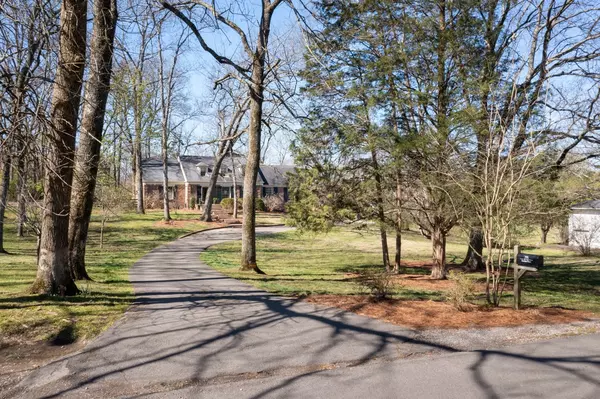$1,715,000
$1,795,000
4.5%For more information regarding the value of a property, please contact us for a free consultation.
4 Beds
3 Baths
3,978 SqFt
SOLD DATE : 05/25/2023
Key Details
Sold Price $1,715,000
Property Type Single Family Home
Sub Type Single Family Residence
Listing Status Sold
Purchase Type For Sale
Square Footage 3,978 sqft
Price per Sqft $431
Subdivision Hillwood Estates
MLS Listing ID 2502756
Sold Date 05/25/23
Bedrooms 4
Full Baths 2
Half Baths 1
HOA Y/N No
Year Built 1955
Annual Tax Amount $6,735
Lot Size 1.450 Acres
Acres 1.45
Lot Dimensions 161 X 368
Property Description
The next move is yours! 713 Darden is nestled in a gorgeous park-like setting. Throw a log on one of the three fires, sit in the sun drenched kitchen while preparing dinner on the walnut island and the 48"Viking Range with custom hood and Panels. Watch the Hillwood Country Club fireworks on the fourth of the July while picking tomatoes from the 1.45 acre yard. The only traffic you will hear are kids and walkers strolling about yet all the amenities are a short 5 minute drive in either direction. Only 2 families have lived amongst the handmade bricks and Walnut Wood Walls and Ash Wainscotting. Primary bedroom down, Huge playroom in the basement and two car attached garage. Many a happy laughter filled parties had around these fires. This is the one!
Location
State TN
County Davidson County
Rooms
Main Level Bedrooms 1
Interior
Interior Features Ceiling Fan(s), Storage, Walk-In Closet(s), Water Filter
Heating Central
Cooling Central Air
Flooring Finished Wood, Tile
Fireplaces Number 4
Fireplace Y
Appliance Dishwasher, Disposal, Refrigerator
Exterior
Exterior Feature Garage Door Opener
Garage Spaces 2.0
Waterfront false
View Y/N false
Roof Type Asphalt
Parking Type Basement, Driveway
Private Pool false
Building
Story 3
Sewer Public Sewer
Water Public
Structure Type Brick
New Construction false
Schools
Elementary Schools Gower Elementary
Middle Schools H G Hill Middle School
High Schools James Lawson Hs
Others
Senior Community false
Read Less Info
Want to know what your home might be worth? Contact us for a FREE valuation!

Our team is ready to help you sell your home for the highest possible price ASAP

© 2024 Listings courtesy of RealTrac as distributed by MLS GRID. All Rights Reserved.

"My job is to find and attract mastery-based agents to the office, protect the culture, and make sure everyone is happy! "
131 Saundersville Rd, Suite 130, Hendersonville, TN, 37075, United States






