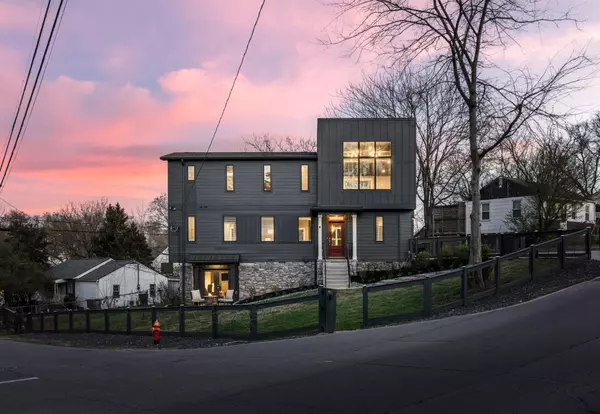$855,000
$875,000
2.3%For more information regarding the value of a property, please contact us for a free consultation.
3 Beds
3 Baths
2,575 SqFt
SOLD DATE : 05/23/2023
Key Details
Sold Price $855,000
Property Type Single Family Home
Sub Type Single Family Residence
Listing Status Sold
Purchase Type For Sale
Square Footage 2,575 sqft
Price per Sqft $332
Subdivision Shelby Village
MLS Listing ID 2497238
Sold Date 05/23/23
Bedrooms 3
Full Baths 2
Half Baths 1
HOA Y/N No
Year Built 2019
Annual Tax Amount $5,575
Lot Size 10,018 Sqft
Acres 0.23
Lot Dimensions 63 X 112
Property Description
Look no further! You've discovered your oasis. Can also be an owner occupied airbnb income earner! Nestled on a spacious corner lot in the highly desired Shelby Hills neighborhood of East Nashville, this immaculate custom home is encompassed by parks and greenways, yet minutes from Downtown Nashville by car, bus, or bike. Pleasantly sun-soaked open floor plan with fresh, clean lines containing elevated ceilings, recessed lighting, and numerous upgrades throughout. A rare gem, with a beautifully maintained, professionally landscaped fully fenced yard adorned with enchanting lighting and two fire pits that provide a perfect space for outdoor living & entertaining. Exceptionally private, and only a short walk to Five Points among many other East Nashville hot spots.
Location
State TN
County Davidson County
Rooms
Main Level Bedrooms 1
Interior
Interior Features Extra Closets, High Speed Internet, Walk-In Closet(s)
Heating Natural Gas
Cooling Electric
Flooring Finished Wood, Laminate, Tile
Fireplace N
Appliance Dishwasher, Disposal, Dryer, Microwave, Refrigerator, Washer
Exterior
Waterfront false
View Y/N false
Roof Type Shingle
Private Pool false
Building
Story 2
Sewer Public Sewer
Water Public
Structure Type Hardboard Siding
New Construction false
Schools
Elementary Schools Lockeland Elementary School
Middle Schools Stratford Stem Magnet School Lower Campus
High Schools Stratford Stem Magnet School Upper Campus
Others
Senior Community false
Read Less Info
Want to know what your home might be worth? Contact us for a FREE valuation!

Our team is ready to help you sell your home for the highest possible price ASAP

© 2024 Listings courtesy of RealTrac as distributed by MLS GRID. All Rights Reserved.

"My job is to find and attract mastery-based agents to the office, protect the culture, and make sure everyone is happy! "
131 Saundersville Rd, Suite 130, Hendersonville, TN, 37075, United States






