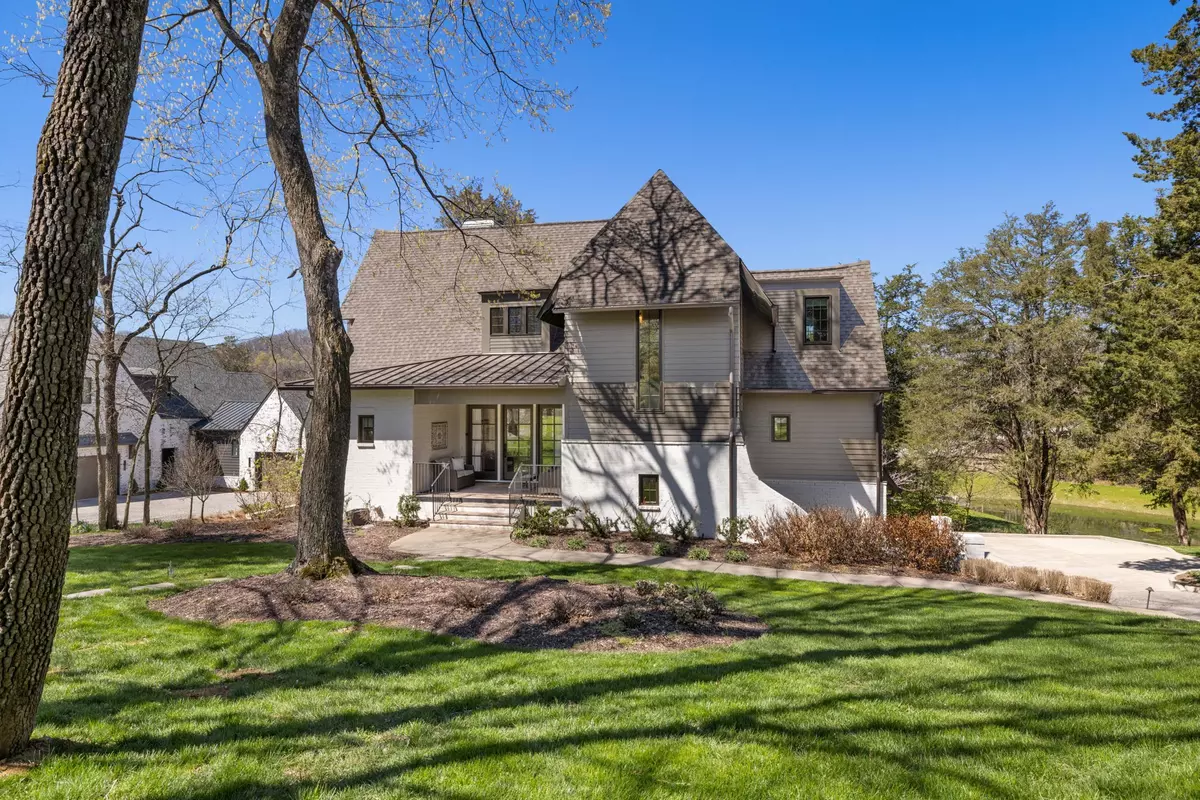$2,175,000
$2,289,000
5.0%For more information regarding the value of a property, please contact us for a free consultation.
4 Beds
6 Baths
4,680 SqFt
SOLD DATE : 05/24/2023
Key Details
Sold Price $2,175,000
Property Type Single Family Home
Sub Type Single Family Residence
Listing Status Sold
Purchase Type For Sale
Square Footage 4,680 sqft
Price per Sqft $464
Subdivision Voce
MLS Listing ID 2501531
Sold Date 05/24/23
Bedrooms 4
Full Baths 5
Half Baths 1
HOA Fees $270/qua
HOA Y/N Yes
Year Built 2016
Annual Tax Amount $10,133
Lot Size 0.510 Acres
Acres 0.51
Lot Dimensions 84 X 120
Property Description
Perfection achieved * Superb design details are found throughout this imaginative architecturally appealing residence * The home itself provides an excellent floorplan with over 2,000 square feet of main floor living space * All rooms provide for enjoyment of today's lifestyle inclusive but not limited to the kitchen, dining area, and great room; the owner's suite; the private study; the expansive bonus room; and more * Another enticing feature includes the beautiful setting which surrounds this home providing for a feeling of space and privacy * A screened back porch accessed from the main floor living area is perfect for outdoor enjoyment morning and evening * Manageable size + design + the home's location across from Richland Country Club all create a magical place to call home *
Location
State TN
County Davidson County
Rooms
Main Level Bedrooms 1
Interior
Interior Features Ceiling Fan(s), Storage, Utility Connection, Walk-In Closet(s), Wet Bar
Heating Central, Natural Gas
Cooling Central Air, Electric
Flooring Finished Wood, Tile
Fireplaces Number 2
Fireplace Y
Appliance Dishwasher, Disposal, Microwave, Refrigerator
Exterior
Exterior Feature Garage Door Opener, Irrigation System, Storm Shelter
Garage Spaces 3.0
Waterfront false
View Y/N false
Roof Type Shingle
Parking Type Attached - Side, Driveway, Parking Pad
Private Pool false
Building
Lot Description Sloped
Story 2
Sewer Public Sewer
Water Public
Structure Type Brick, Wood Siding
New Construction false
Schools
Elementary Schools Percy Priest Elementary
Middle Schools John T. Moore Middle School
High Schools Hillsboro Comp High School
Others
Senior Community false
Read Less Info
Want to know what your home might be worth? Contact us for a FREE valuation!

Our team is ready to help you sell your home for the highest possible price ASAP

© 2024 Listings courtesy of RealTrac as distributed by MLS GRID. All Rights Reserved.

"My job is to find and attract mastery-based agents to the office, protect the culture, and make sure everyone is happy! "
131 Saundersville Rd, Suite 130, Hendersonville, TN, 37075, United States






