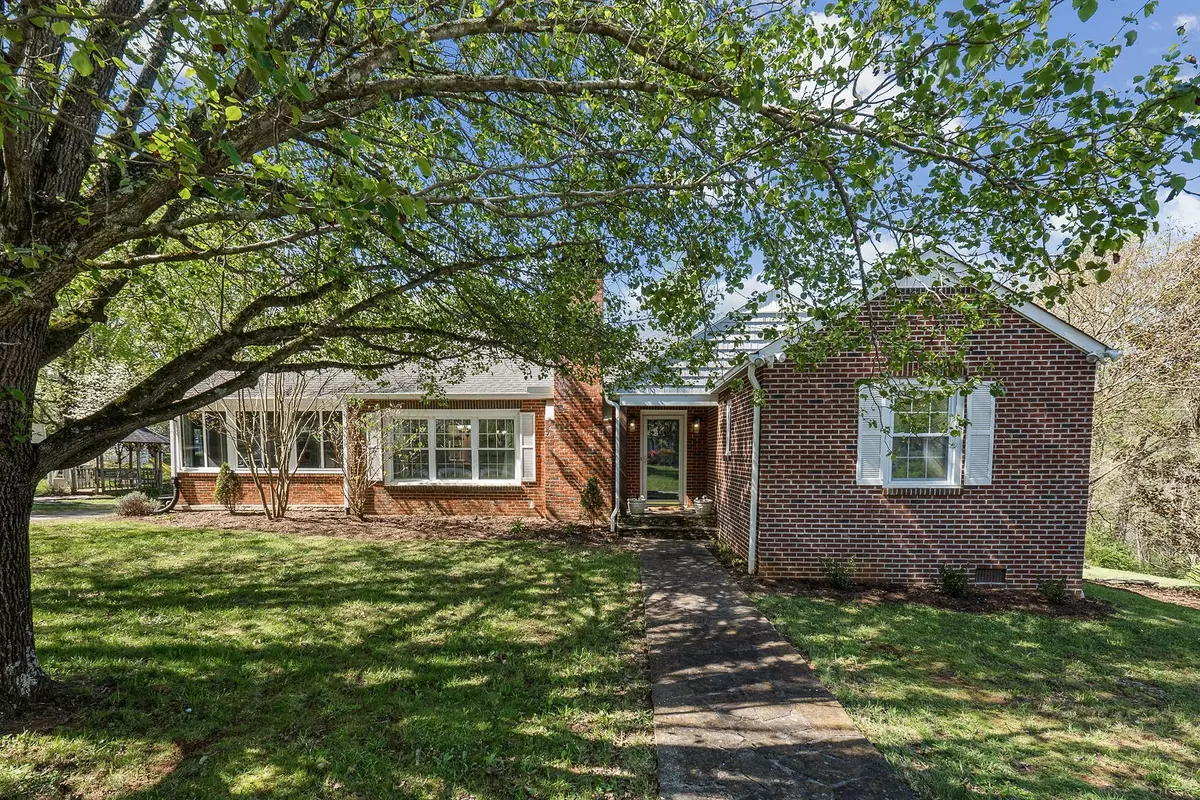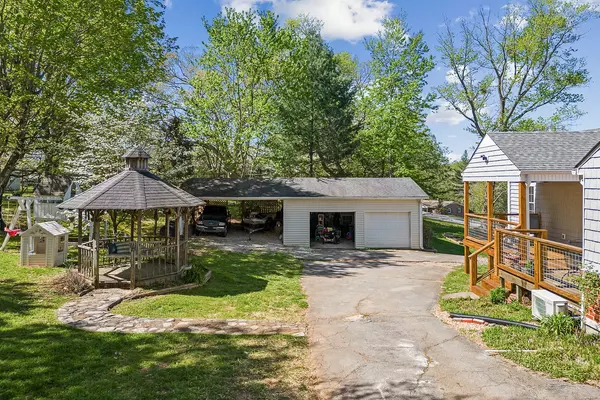$420,000
$448,500
6.4%For more information regarding the value of a property, please contact us for a free consultation.
4 Beds
4 Baths
2,400 SqFt
SOLD DATE : 05/19/2023
Key Details
Sold Price $420,000
Property Type Single Family Home
Sub Type Single Family Residence
Listing Status Sold
Purchase Type For Sale
Square Footage 2,400 sqft
Price per Sqft $175
Subdivision 2Nd Westwood Sub
MLS Listing ID 2507731
Sold Date 05/19/23
Bedrooms 4
Full Baths 3
Half Baths 1
HOA Y/N No
Year Built 1948
Annual Tax Amount $1,474
Lot Size 0.810 Acres
Acres 0.81
Lot Dimensions 190X215 IRR
Property Description
Definitely a must see home! Move-in ready with so much re-done and/or replaced! Magazine worthy, with 4 bedrooms, 3 baths, a new addition which includes a huge laundry room with unbelievable storage, a play room/office and 2 of the bedrooms and 1 of the baths. Primary bedroom and kitchen all redone. Kitchen has new cabinetry and a huge pantry you will love! Large covered deck and open grilling deck just off the kitchen is perfect for enjoying the outside with friends and family! Original hardwood in main part of home with real hardwood in the addition. Tile floors in baths. Primary suite has a walk-in shower and double vanity, 2 walk-in closets for wonderful storage. Deck on the Westwood Dr. side faces the river with a gorgeous view! Sellers also own river lot seen from deck.
Location
State TN
County Warren County
Rooms
Main Level Bedrooms 4
Interior
Interior Features Ceiling Fan(s), Extra Closets, High Speed Internet, Redecorated, Walk-In Closet(s)
Heating Central, Natural Gas
Cooling Electric
Flooring Finished Wood, Tile
Fireplace N
Appliance Dishwasher, Refrigerator
Exterior
Exterior Feature Garage Door Opener
Garage Spaces 2.0
Waterfront false
View Y/N true
View River
Roof Type Shingle
Private Pool false
Building
Lot Description Level
Story 1
Sewer Public Sewer
Water Public
Structure Type Brick, Fiber Cement
New Construction false
Schools
Elementary Schools Hickory Creek School
Middle Schools Warren County Middle School
High Schools Warren County High School
Others
Senior Community false
Read Less Info
Want to know what your home might be worth? Contact us for a FREE valuation!

Our team is ready to help you sell your home for the highest possible price ASAP

© 2024 Listings courtesy of RealTrac as distributed by MLS GRID. All Rights Reserved.

"My job is to find and attract mastery-based agents to the office, protect the culture, and make sure everyone is happy! "
131 Saundersville Rd, Suite 130, Hendersonville, TN, 37075, United States






