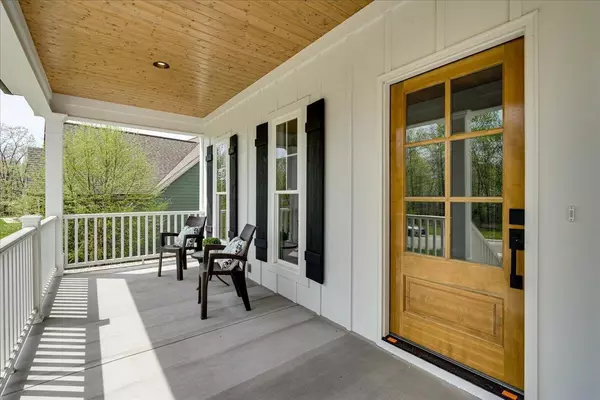$750,000
$750,000
For more information regarding the value of a property, please contact us for a free consultation.
3 Beds
4 Baths
3,177 SqFt
SOLD DATE : 05/19/2023
Key Details
Sold Price $750,000
Property Type Single Family Home
Sub Type Single Family Residence
Listing Status Sold
Purchase Type For Sale
Square Footage 3,177 sqft
Price per Sqft $236
MLS Listing ID 2527998
Sold Date 05/19/23
Bedrooms 3
Full Baths 3
Half Baths 1
HOA Fees $12/ann
HOA Y/N Yes
Year Built 2023
Annual Tax Amount $419
Lot Size 1.020 Acres
Acres 1.02
Lot Dimensions 90X399X119X452
Property Description
Welcome to 11279 Bent Creek Dr, a stunning property nestled in the scenic town of Soddy Daisy, TN. Boasting 3 bedrooms and 3.5 baths spread across 3,177 square feet, this home offers plenty of space for a growing family and visiting guests. The kitchen is a chef's dream featuring beautiful granite countertops, custom white cabinets and island, stainless appliances including a gas stove, and a butler's pantry. There's eating room in the kitchen, as well as a formal dining room for special occasions. The bright master on the main level features a spa-like bathroom with double vanities, a large walk-in shower, and relaxing tub. Upstairs, there are 2 additional bedrooms, 2 bathrooms, a bonus room, and a finished attic storage room. The 429 square foot basement provides an additional storage space or home gym area. You'll appreciate the continuous gas water heater, ensuring you never run out of hot water. Sitting on a spacious 1.
Location
State TN
County Hamilton County
Interior
Interior Features High Ceilings, Walk-In Closet(s), Primary Bedroom Main Floor
Heating Central, Electric
Cooling Central Air, Electric
Flooring Tile
Fireplaces Number 1
Fireplace Y
Appliance Dishwasher
Exterior
Exterior Feature Garage Door Opener, Irrigation System
Garage Spaces 2.0
Utilities Available Electricity Available, Water Available
Waterfront false
View Y/N true
View Mountain(s)
Roof Type Asphalt
Parking Type Attached
Private Pool false
Building
Lot Description Level, Wooded, Other
Story 2
Sewer Septic Tank
Water Public
Structure Type Fiber Cement,Stone,Brick,Other
New Construction true
Schools
Elementary Schools Soddy Elementary School
Middle Schools Soddy Daisy Middle School
High Schools Soddy Daisy High School
Others
Senior Community false
Read Less Info
Want to know what your home might be worth? Contact us for a FREE valuation!

Our team is ready to help you sell your home for the highest possible price ASAP

© 2024 Listings courtesy of RealTrac as distributed by MLS GRID. All Rights Reserved.

"My job is to find and attract mastery-based agents to the office, protect the culture, and make sure everyone is happy! "
131 Saundersville Rd, Suite 130, Hendersonville, TN, 37075, United States






