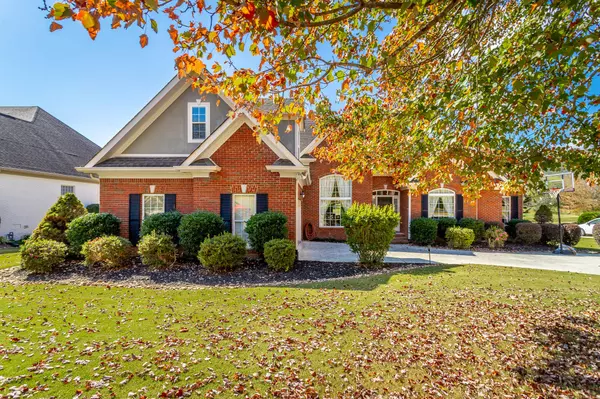$674,000
$685,000
1.6%For more information regarding the value of a property, please contact us for a free consultation.
4 Beds
4 Baths
2,603 SqFt
SOLD DATE : 05/19/2023
Key Details
Sold Price $674,000
Property Type Single Family Home
Sub Type Single Family Residence
Listing Status Sold
Purchase Type For Sale
Square Footage 2,603 sqft
Price per Sqft $258
Subdivision Black Creek Chattanooga
MLS Listing ID 2527703
Sold Date 05/19/23
Bedrooms 4
Full Baths 2
Half Baths 2
HOA Fees $80/mo
HOA Y/N Yes
Year Built 2000
Annual Tax Amount $5,344
Lot Size 0.400 Acres
Acres 0.4
Lot Dimensions 100X173.88
Property Description
Chattanooga Luxury Home for Sale. Beautiful home nestled in the Black Creek Golf Course Community on a quiet cul-de-sac on the 6th fairway. This home boast a large covered, brick patio overlooking the golf course with spectacular VIEWS OF THE MOUNTAINS IN THE DISTANCE! I dare you to find a better view in Black Creek. Imagine sitting on the porch in the evenings watching the sunset and taking in the views! Black Creek features a beautiful club house, a family pool, an adult pool, top rated golf course, walking and mountain trails, dog park, soccer field, child play area, gym and all surrounded by beautiful mountain views. This beautiful SMART home has an open floor plan with a large eat in kitchen that includes gorgeous imported granite countertops, pendent lights and wine storage area. Kitchen opens up to large family room with soaring ceilings, arched windows and stacked stone fireplace. Main floor also includes formal dining room, flex space for office/formal living, oversized primary suite with En Suite bath with double vanities, tile showered and large spa tub. Two other bedrooms, bathroom and laundry area complete the main floor. One level living at it's best. Newly refinished wood floors run throughout main level and interior has recently been freshly painted. Upstairs includes a large bonus room that could be used as additional bedroom and a half bath for convenience. The HOA includes maintenance of the common grounds, daily police patrol of the community, on-site accounting services, and monthly community magazines. The Black Creek Club offers several levels of membership as well. The amenities and living experience offered in this home and community are just too many to count! Schedule your private tour today. Welcome Home!
Location
State TN
County Hamilton County
Interior
Interior Features Central Vacuum, High Ceilings, Walk-In Closet(s), Primary Bedroom Main Floor
Heating Central, Natural Gas
Cooling Central Air, Electric
Flooring Finished Wood, Tile
Fireplaces Number 1
Fireplace Y
Appliance Microwave, Disposal, Dishwasher
Exterior
Exterior Feature Garage Door Opener, Irrigation System
Garage Spaces 2.0
Utilities Available Electricity Available, Water Available
View Y/N true
View Mountain(s)
Roof Type Other
Private Pool false
Building
Lot Description Level, Cul-De-Sac, Other
Story 1.5
Water Public
Structure Type Other,Brick
New Construction false
Schools
Elementary Schools Lookout Valley Elementary School
Middle Schools Lookout Valley Middle / High School
High Schools Lookout Valley Middle / High School
Others
Senior Community false
Read Less Info
Want to know what your home might be worth? Contact us for a FREE valuation!

Our team is ready to help you sell your home for the highest possible price ASAP

© 2025 Listings courtesy of RealTrac as distributed by MLS GRID. All Rights Reserved.
"My job is to find and attract mastery-based agents to the office, protect the culture, and make sure everyone is happy! "
131 Saundersville Rd, Suite 130, Hendersonville, TN, 37075, United States






