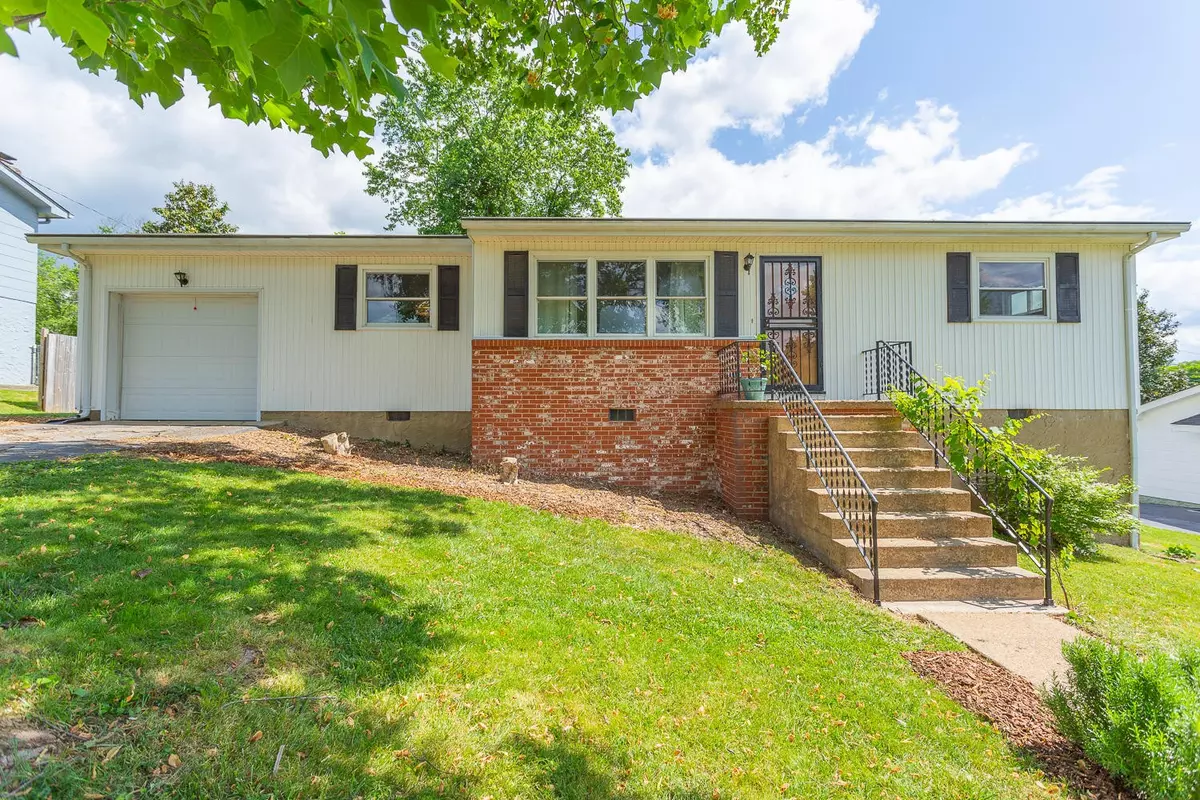$173,000
$180,000
3.9%For more information regarding the value of a property, please contact us for a free consultation.
3 Beds
2 Baths
1,023 SqFt
SOLD DATE : 06/25/2020
Key Details
Sold Price $173,000
Property Type Single Family Home
Sub Type Single Family Residence
Listing Status Sold
Purchase Type For Sale
Square Footage 1,023 sqft
Price per Sqft $169
Subdivision Forest Glen
MLS Listing ID 2523006
Sold Date 06/25/20
Bedrooms 3
Full Baths 1
Half Baths 1
HOA Y/N No
Year Built 1960
Annual Tax Amount $1,102
Lot Size 10,890 Sqft
Acres 0.25
Lot Dimensions 80X135
Property Description
ADORABLE , one level, mid -century home that has been tastefully remodeled with good bones and plenty of tasteful updates. A clean palette and original hardwoods greet you as you enter the living room with tons of natural light and a fantastic flow to the dining area and kitchen. Renovated in 2018, the kitchen features new cabinetry topped with granite, stainless appliances, new sink, faucet and flooring. Three bedrooms flank the living room, one having a completely remodeled half bath. The other two share a full bath that has also finished in 2018 with all new fixtures, tile, vanity and surround. Outside you will find yourself just minutes from downtown in a quiet neighborhood. The backyard is completely fenced and has several raised gardens.
Location
State TN
County Hamilton County
Rooms
Main Level Bedrooms 3
Interior
Interior Features Open Floorplan, Primary Bedroom Main Floor
Heating Central, Electric
Cooling Central Air, Electric
Flooring Vinyl
Fireplace N
Appliance Dishwasher
Exterior
Garage Spaces 1.0
Utilities Available Electricity Available, Water Available
View Y/N false
Roof Type Other
Private Pool false
Building
Lot Description Level, Other
Story 1
Water Public
Structure Type Brick,Other
New Construction false
Schools
Elementary Schools Dupont Elementary School
Middle Schools Red Bank Middle School
High Schools Red Bank High School
Others
Senior Community false
Read Less Info
Want to know what your home might be worth? Contact us for a FREE valuation!

Our team is ready to help you sell your home for the highest possible price ASAP

© 2025 Listings courtesy of RealTrac as distributed by MLS GRID. All Rights Reserved.
"My job is to find and attract mastery-based agents to the office, protect the culture, and make sure everyone is happy! "
131 Saundersville Rd, Suite 130, Hendersonville, TN, 37075, United States






