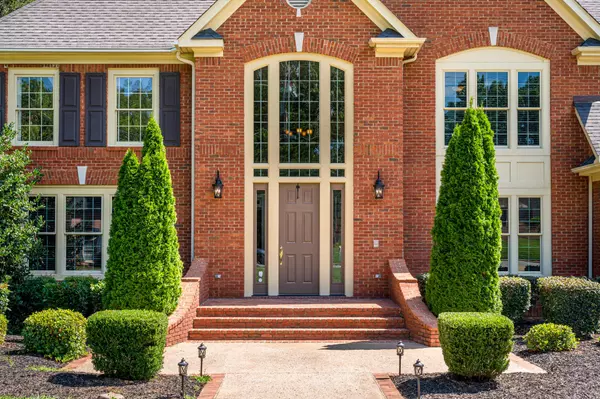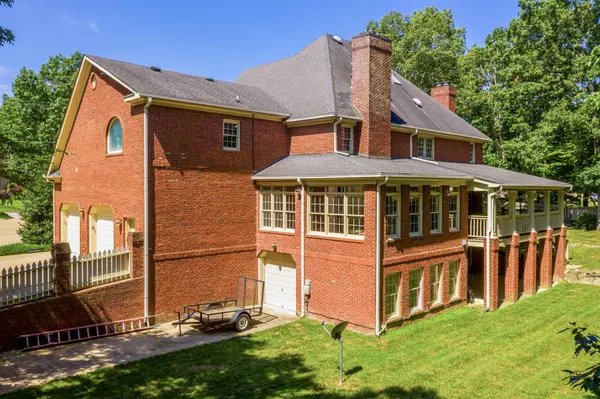$729,000
$729,000
For more information regarding the value of a property, please contact us for a free consultation.
5 Beds
5 Baths
6,987 SqFt
SOLD DATE : 09/18/2020
Key Details
Sold Price $729,000
Property Type Single Family Home
Sub Type Single Family Residence
Listing Status Sold
Purchase Type For Sale
Square Footage 6,987 sqft
Price per Sqft $104
Subdivision Mountain Shadows Ests
MLS Listing ID 2522837
Sold Date 09/18/20
Bedrooms 5
Full Baths 4
Half Baths 1
HOA Fees $49/ann
HOA Y/N Yes
Year Built 1990
Annual Tax Amount $3,897
Lot Size 1.050 Acres
Acres 1.05
Lot Dimensions 281.35X246.87
Property Description
LOCATION!! Westview/East Hamilton Schools. Highly desirable community of Mountain Shadows. This traditional custom home offers a design & decor that has been completely updated and upgraded. Full Brick. Soft grays & taupes provide a rich character & soothing comfort. Hardwoods, ten foot ceilings, generous crowns, spacious rooms - all opening to expansive covered porch overlooking private back. Stunning kitchen (featured in CityScope Homes & Design magazine) with exceptional details of hammered copper farm-house sink, white subway tile, built-in gas cooktop and pot filler make this an ideal spot for meal creation. Leathered granite countertops throughout all surrounded by custom gray-brown cabinets with upper and under-mount lighting. Buter's Pantry with wall-to-wall cabinetry, wet bar, wine cooler, and coffee station that also doubles as the perfect drop zone and charging station. Lighted coffered dining room ceiling reinforces the simple but dramatic lines of this home located in the very affordable county while convenient to everything Chattanooga. Master Suite offers sophisticated retreat a most intimate sitting area with painted brick fireplace. Spa quality bathroom (featured in CityScope Homes & Design magazine) provide morning peace with separate vanities offering under cabinet motion lighting. Luxurious soaking tub and over sized natural stone shower surrounded in frameless glass reinforce the thoughtful planning that went into making this home a daily escape. Three additional bedrooms on second level and a great third level bonus room. Lower level is filled with abundance of natural light offering incredibly large rec/family/media room with fireplace providing plenty of space for both pool table and ping pong table. Guest suite on lower level offers refrigerator and full bath allowing guest to have own private space or easily transitions into in-law space with separate driveway and garage. Perfectly situated on private acre plus lot with basketball court.
Location
State TN
County Hamilton County
Interior
Interior Features Central Vacuum, High Ceilings, Walk-In Closet(s), Wet Bar
Heating Central, Natural Gas
Cooling Central Air, Electric
Flooring Carpet, Finished Wood, Tile
Fireplaces Number 4
Fireplace Y
Appliance Refrigerator, Microwave, Disposal, Dishwasher
Exterior
Exterior Feature Garage Door Opener, Irrigation System
Garage Spaces 3.0
Utilities Available Electricity Available, Water Available
View Y/N false
Roof Type Other
Private Pool false
Building
Lot Description Level, Sloped, Wooded, Other
Story 3
Sewer Septic Tank
Water Public
Structure Type Other,Brick
New Construction false
Schools
Elementary Schools Westview Elementary School
Middle Schools East Hamilton Middle School
High Schools East Hamilton High School
Others
Senior Community false
Read Less Info
Want to know what your home might be worth? Contact us for a FREE valuation!

Our team is ready to help you sell your home for the highest possible price ASAP

© 2025 Listings courtesy of RealTrac as distributed by MLS GRID. All Rights Reserved.
"My job is to find and attract mastery-based agents to the office, protect the culture, and make sure everyone is happy! "
131 Saundersville Rd, Suite 130, Hendersonville, TN, 37075, United States






