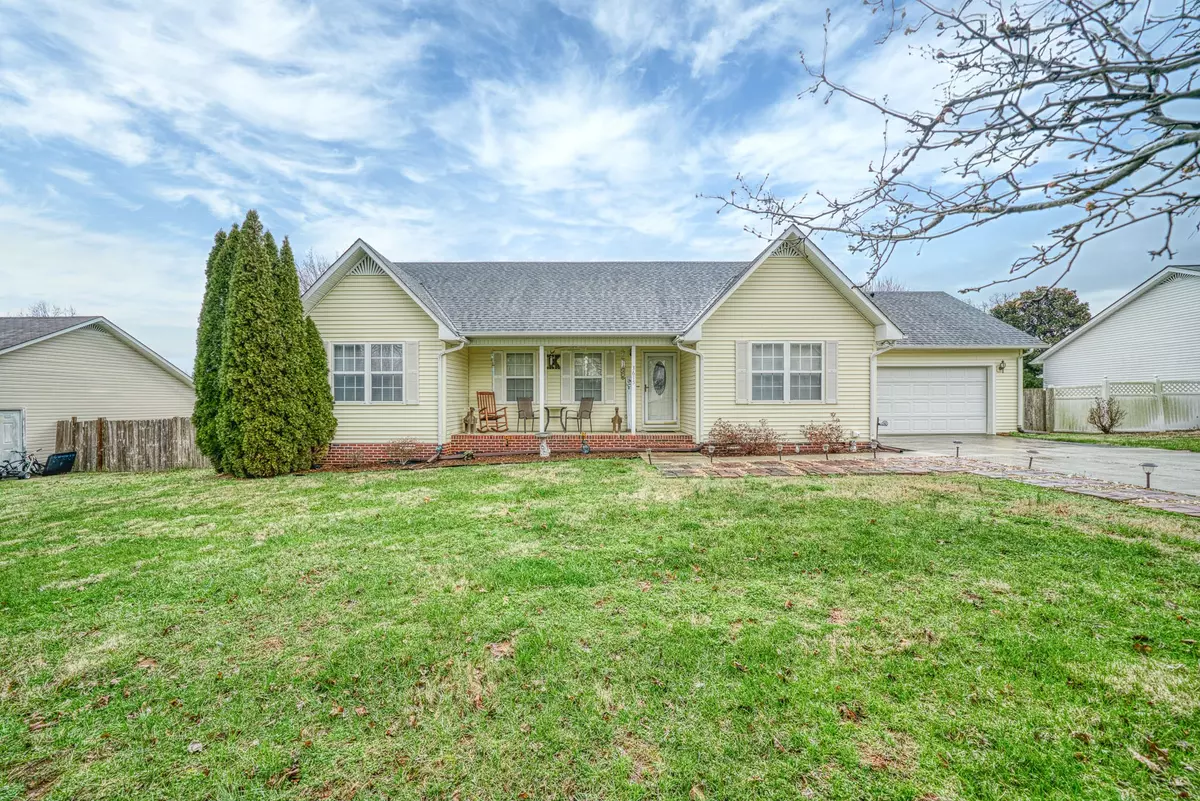$270,000
$269,929
For more information regarding the value of a property, please contact us for a free consultation.
3 Beds
2 Baths
1,352 SqFt
SOLD DATE : 04/26/2023
Key Details
Sold Price $270,000
Property Type Single Family Home
Sub Type Single Family Residence
Listing Status Sold
Purchase Type For Sale
Square Footage 1,352 sqft
Price per Sqft $199
Subdivision Castlebrooke Phase Iii
MLS Listing ID 2492185
Sold Date 04/26/23
Bedrooms 3
Full Baths 2
HOA Y/N No
Year Built 2001
Annual Tax Amount $978
Lot Size 0.460 Acres
Acres 0.46
Lot Dimensions 100 X200.21 IRR
Property Description
The impressive living space is created by a beautifully maintained interior and includes well-proportioned rooms. A gorgeous updated kitchen boasts upgraded countertops and a tile backsplash. Spread out in the comfortably sized main bedroom that provides a contemporary bathroom and a large closet. Pristine hardwood style floors throughout. Enjoy a country atmosphere in the charming backyard equipped with wood decking and lawn with lots of space. Simply ideal for year-round entertaining. Are you looking for rural living at its finest? Enjoys a prime location in an established Putnam County neighborhood. Don't miss out on owning this fabulous home. Call us today to arrange a showing. 13 month home warranty for peace of mind
Location
State TN
County Putnam County
Rooms
Main Level Bedrooms 3
Interior
Interior Features Ceiling Fan(s), Utility Connection
Heating Central, Electric
Cooling Central Air, Electric
Flooring Laminate
Fireplaces Number 1
Fireplace Y
Appliance Dishwasher, Microwave, Refrigerator
Exterior
Exterior Feature Garage Door Opener
Garage Spaces 2.0
Waterfront false
View Y/N false
Roof Type Shingle
Parking Type Attached
Private Pool false
Building
Story 1
Sewer Septic Tank
Water Private
Structure Type Frame
New Construction false
Schools
Elementary Schools Cane Creek Elementary
Middle Schools Upperman Middle School
High Schools Upperman High School
Others
Senior Community false
Read Less Info
Want to know what your home might be worth? Contact us for a FREE valuation!

Our team is ready to help you sell your home for the highest possible price ASAP

© 2024 Listings courtesy of RealTrac as distributed by MLS GRID. All Rights Reserved.

"My job is to find and attract mastery-based agents to the office, protect the culture, and make sure everyone is happy! "
131 Saundersville Rd, Suite 130, Hendersonville, TN, 37075, United States






