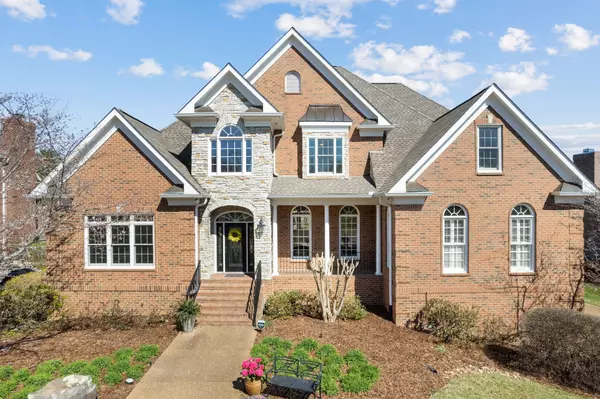$1,875,000
$2,125,000
11.8%For more information regarding the value of a property, please contact us for a free consultation.
5 Beds
5 Baths
5,528 SqFt
SOLD DATE : 04/20/2023
Key Details
Sold Price $1,875,000
Property Type Single Family Home
Sub Type Single Family Residence
Listing Status Sold
Purchase Type For Sale
Square Footage 5,528 sqft
Price per Sqft $339
Subdivision Princeton Hills Sec 1
MLS Listing ID 2497965
Sold Date 04/20/23
Bedrooms 5
Full Baths 4
Half Baths 1
HOA Fees $183/qua
HOA Y/N Yes
Year Built 1997
Annual Tax Amount $6,659
Lot Size 0.570 Acres
Acres 0.57
Lot Dimensions 124 X 245
Property Description
Elegant Princeton Hills Home w/ Pool. Hardwood Floors. Beautiful Open Floor Plan w/ Vaulted Ceiling in Great Room. Large Kitchen w/ SS Appliances-Gas Cooktop, Double Ovens, Refrigerator, Beverage Fridge, Dishwasher, & Microwave. Private Office on Main Level w/ French Doors. Seperate Den. Spacious Primary Bedroom on Main Level w/ Private Access to Deck, His & Her Closets, Walk-in Shower, Soaking Tub, & Double Vanities. Upstairs--2 Secondary Bedrooms with Jack-n-Jill Bath + Addtional Bedroom with En Suite Bath. Attic Storage-walk-in & pull down. Finished Basement has Rec. Room, Bedroom, Full Bath, Unfinished Storage Space, & Access to Covered Patio. Ample Storage Space throughout. 4 Car Garage. Private & Fenced Backyard w/ Pool & Koi Pond. Within Walking Distance to Brentwood High & Middle.
Location
State TN
County Williamson County
Rooms
Main Level Bedrooms 1
Interior
Interior Features Ceiling Fan(s), Central Vacuum, Extra Closets, Walk-In Closet(s)
Heating Central, Natural Gas
Cooling Central Air, Electric
Flooring Carpet, Finished Wood, Tile
Fireplaces Number 2
Fireplace Y
Appliance Dishwasher, Microwave, Refrigerator
Exterior
Exterior Feature Garage Door Opener, Irrigation System
Garage Spaces 4.0
Pool In Ground
Waterfront false
View Y/N false
Parking Type Attached
Private Pool true
Building
Lot Description Level
Story 3
Sewer Public Sewer
Water Public
Structure Type Brick, Stone
New Construction false
Schools
Elementary Schools Scales Elementary
Middle Schools Brentwood Middle School
High Schools Brentwood High School
Others
HOA Fee Include Maintenance Grounds
Senior Community false
Read Less Info
Want to know what your home might be worth? Contact us for a FREE valuation!

Our team is ready to help you sell your home for the highest possible price ASAP

© 2024 Listings courtesy of RealTrac as distributed by MLS GRID. All Rights Reserved.

"My job is to find and attract mastery-based agents to the office, protect the culture, and make sure everyone is happy! "
131 Saundersville Rd, Suite 130, Hendersonville, TN, 37075, United States






