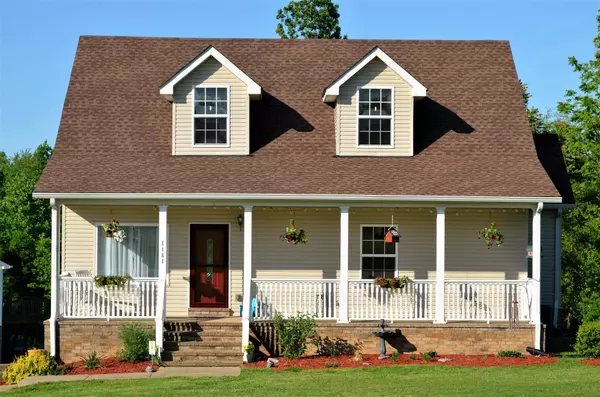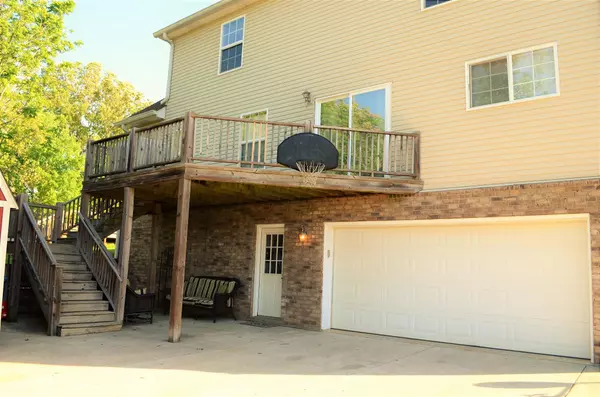$505,000
$499,900
1.0%For more information regarding the value of a property, please contact us for a free consultation.
3 Beds
3 Baths
2,890 SqFt
SOLD DATE : 04/06/2023
Key Details
Sold Price $505,000
Property Type Single Family Home
Sub Type Single Family Residence
Listing Status Sold
Purchase Type For Sale
Square Footage 2,890 sqft
Price per Sqft $174
Subdivision Silver Lake Est Sec 3
MLS Listing ID 2486931
Sold Date 04/06/23
Bedrooms 3
Full Baths 2
Half Baths 1
HOA Y/N No
Year Built 2006
Annual Tax Amount $1,783
Lot Size 1.030 Acres
Acres 1.03
Property Description
Lovely home on huge corner lot, in quiet country setting. This home has so much to offer! It is a 3Br., w/ additional rooms for extra Bdr’s., play room, office, craft room, etc.! Great features such as stainless appliances, Pella windows, fresh air ventilation system, and walk-in closets in all bdr’s. Upgrades completed in the last 2 years consist of Paint, Hardwood flooring throughout downstairs, hardwood stair treads, wrought iron balusters, kitchen counters, kitchen backsplash, lighting, and more. In addition, you have a 2 car basement garage w/epoxy floor, a 36x36 shop w/ concrete floor, car lift, and 12’ lean-to. Adorable playground and above ground pool with deck. Outside portable storage shed will stay. Only 7 mins to I24 an 10 mins to Pleasant View.
Location
State TN
County Cheatham County
Rooms
Main Level Bedrooms 1
Interior
Interior Features Air Filter, Ceiling Fan(s), Extra Closets, Utility Connection, Walk-In Closet(s)
Heating Electric, Central
Cooling Electric, Central Air
Flooring Carpet, Finished Wood, Vinyl
Fireplace N
Appliance ENERGY STAR Qualified Appliances, Microwave, Dishwasher
Exterior
Exterior Feature Garage Door Opener, Storage
Garage Spaces 2.0
Pool Above Ground
Waterfront false
View Y/N false
Roof Type Asphalt
Parking Type Basement, Concrete
Private Pool true
Building
Story 2
Sewer Septic Tank
Water Public
Structure Type Vinyl Siding
New Construction false
Schools
Elementary Schools Pleasant View Elementary
Middle Schools Sycamore Middle School
High Schools Sycamore High School
Others
Senior Community false
Read Less Info
Want to know what your home might be worth? Contact us for a FREE valuation!

Our team is ready to help you sell your home for the highest possible price ASAP

© 2024 Listings courtesy of RealTrac as distributed by MLS GRID. All Rights Reserved.

"My job is to find and attract mastery-based agents to the office, protect the culture, and make sure everyone is happy! "
131 Saundersville Rd, Suite 130, Hendersonville, TN, 37075, United States






