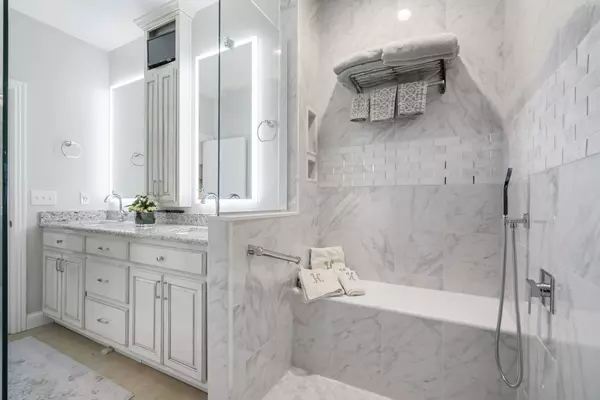$699,900
$699,900
For more information regarding the value of a property, please contact us for a free consultation.
3 Beds
3 Baths
2,497 SqFt
SOLD DATE : 04/03/2023
Key Details
Sold Price $699,900
Property Type Single Family Home
Sub Type Single Family Residence
Listing Status Sold
Purchase Type For Sale
Square Footage 2,497 sqft
Price per Sqft $280
Subdivision Fairview Plantation
MLS Listing ID 2471130
Sold Date 04/03/23
Bedrooms 3
Full Baths 2
Half Baths 1
HOA Fees $175/mo
HOA Y/N Yes
Year Built 2005
Annual Tax Amount $2,899
Lot Size 6,534 Sqft
Acres 0.15
Lot Dimensions 60 X 110
Property Description
Meticulously maintained, PERFECT 10! STUNNING VILLA SHOWCASE IN FAIRVUE PLANTATION --MANY HIGH-END CUSTOM AMENITIES--A MUST SEE! Soaring 12-foot ceilings w/ crown moldings, custom trim, formal dining, new kitchen, large island with storage, cotton white granite, luxury white pendants, touchless faucet, gathering room w/Petersen fireplace logs, oak floors, new stainless-steel appliances, primary bedroom, spa-like shower, portable bidet, and two guest bedrooms on main, heated commodes, sprinkler system/lawn maintenance provided w/HOA. A functional design suiting the most discriminating of tastes and lifestyles. LOCATION x 3, w access to banking, groceries, pharmacy, eateries, and movies without getting on Nashville Pike. Enjoy walking morning and evening on brick-stamped, lighted streets.
Location
State TN
County Sumner County
Rooms
Main Level Bedrooms 3
Interior
Interior Features Ceiling Fan(s), Walk-In Closet(s), Entry Foyer, High Speed Internet
Heating Central
Cooling Central Air
Flooring Carpet, Finished Wood, Tile
Fireplaces Number 1
Fireplace Y
Appliance Dishwasher, Dryer, Microwave, Refrigerator, Washer
Exterior
Exterior Feature Irrigation System
Garage Spaces 2.0
Utilities Available Water Available, Cable Connected
Waterfront false
View Y/N false
Roof Type Asphalt
Parking Type Attached - Front, Paved
Private Pool false
Building
Lot Description Level
Story 1.5
Sewer Public Sewer
Water Public
Structure Type Brick,Vinyl Siding
New Construction false
Schools
Elementary Schools Jack Anderson Elementary
Middle Schools Station Camp Middle School
High Schools Station Camp High School
Others
HOA Fee Include Exterior Maintenance
Senior Community false
Read Less Info
Want to know what your home might be worth? Contact us for a FREE valuation!

Our team is ready to help you sell your home for the highest possible price ASAP

© 2024 Listings courtesy of RealTrac as distributed by MLS GRID. All Rights Reserved.

"My job is to find and attract mastery-based agents to the office, protect the culture, and make sure everyone is happy! "
131 Saundersville Rd, Suite 130, Hendersonville, TN, 37075, United States






