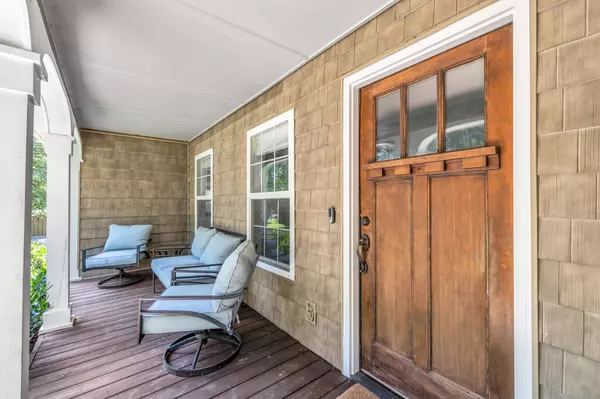$460,000
$469,000
1.9%For more information regarding the value of a property, please contact us for a free consultation.
4 Beds
3 Baths
2,603 SqFt
SOLD DATE : 03/20/2023
Key Details
Sold Price $460,000
Property Type Single Family Home
Sub Type Single Family Residence
Listing Status Sold
Purchase Type For Sale
Square Footage 2,603 sqft
Price per Sqft $176
MLS Listing ID 2500858
Sold Date 03/20/23
Bedrooms 4
Full Baths 3
HOA Y/N No
Year Built 1990
Annual Tax Amount $1,564
Lot Size 0.910 Acres
Acres 0.91
Lot Dimensions 145.67X273.29
Property Description
Soak in the quiet and soak in the sun with this fantastic family home in Soddy Daisy! Your place will be a hub of entertainment while everyone enjoys the stunning in-ground pool and delightful slide from the hill! Stone pavers provide ample patio space for dining and relaxing while splashing the day away. Mature trees offer shade and many have recently been trimmed to make the landscaping even more beautiful. There's also a firepit area outside and plenty of room for flower gardens and fun. The detached garage has loads of workshop and storage space and upstairs is a perfect den for teenagers or guests to retreat to! The main house features four spacious bedrooms including a beautiful primary suite with luxurious bath and a large walk-in closet. There are two additional full bathrooms. The crisp white kitchen gives a glimpse of the backyard over the farmhouse sink and its plentiful cabinets and counterspace are perfect for a home chef.
Location
State TN
County Hamilton County
Rooms
Main Level Bedrooms 4
Interior
Interior Features Walk-In Closet(s), Primary Bedroom Main Floor
Heating Central, Electric
Cooling Central Air, Electric
Fireplaces Number 1
Fireplace Y
Appliance Refrigerator, Microwave, Dishwasher
Exterior
Garage Spaces 1.0
Pool In Ground
Utilities Available Electricity Available, Water Available
Waterfront false
View Y/N false
Roof Type Asphalt
Parking Type Attached - Front
Private Pool true
Building
Lot Description Sloped
Story 2
Sewer Septic Tank
Water Public
Structure Type Vinyl Siding,Other
New Construction false
Schools
Elementary Schools Allen Elementary School
Middle Schools Loftis Middle School
High Schools Soddy Daisy High School
Others
Senior Community false
Read Less Info
Want to know what your home might be worth? Contact us for a FREE valuation!

Our team is ready to help you sell your home for the highest possible price ASAP

© 2024 Listings courtesy of RealTrac as distributed by MLS GRID. All Rights Reserved.

"My job is to find and attract mastery-based agents to the office, protect the culture, and make sure everyone is happy! "
131 Saundersville Rd, Suite 130, Hendersonville, TN, 37075, United States






