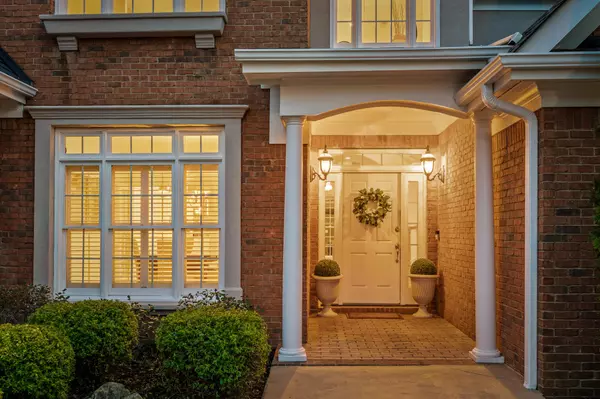$658,682
$695,000
5.2%For more information regarding the value of a property, please contact us for a free consultation.
4 Beds
4 Baths
3,626 SqFt
SOLD DATE : 03/13/2023
Key Details
Sold Price $658,682
Property Type Single Family Home
Sub Type Single Family Residence
Listing Status Sold
Purchase Type For Sale
Square Footage 3,626 sqft
Price per Sqft $181
Subdivision Emerald Valley
MLS Listing ID 2470982
Sold Date 03/13/23
Bedrooms 4
Full Baths 3
Half Baths 1
HOA Fees $146/mo
HOA Y/N Yes
Year Built 2001
Annual Tax Amount $2,938
Lot Size 0.450 Acres
Acres 0.45
Lot Dimensions 113.79X171.57
Property Description
Welcome to 1973 Waterbury Lane located in the highly sought after gated community of Emerald Valley. This beautiful home is situated on almost half an acre and is centrally located shops, restaurants and the top elementary and upper schools in the greater Chattanooga area. In fact this home offers direct a direct walking path to Westview Elementary School in a matter of minutes providing peace of mind to any prospective homeowner with young children. Highly rated East Hamilton middle and high are a short drive away making this a true family home. This property exemplifies true craftsmanship from its traditional brick exterior, high end finishes, flowing floor plan and truly grand impression it leaves. Being positioned on a corner lot allows for a sophisticated entrance from the side drive or covered front entrance. As you step through the front door, you are greeted by hardwood floors, cathedral ceilings, plantation shutters, a romeo balcony and the abundance of natural light let in through the floor to ceiling windows overlooking the back of the property. This floor plan flows from a separate office space and dining room to the formal living area accented with crown molding and a double sided gas fireplace serving as the focal point of the room. Making your way around the other side of the fireplace, one can admire the illuminated alcoves surrounding the fireplace and built-in bar area leading to the open entertaining space. This portion of the home features the eat-in dining and second sitting area connected to the chef's kitchen. The kitchen is equipped with double islands with space for seating and prep, granite countertops, decorative tile backsplash, custom cabinetry, corner sink, gas range, stainless steel appliances and a walk-in corner pantry. Off the kitchen is the large laundry room with built-in cabinetry to provide plenty of room for storage.
Location
State TN
County Hamilton County
Interior
Interior Features Central Vacuum, High Ceilings, Open Floorplan, Walk-In Closet(s), Primary Bedroom Main Floor
Heating Central, Natural Gas
Cooling Central Air, Electric
Flooring Carpet, Finished Wood, Tile
Fireplaces Number 1
Fireplace Y
Appliance Microwave, Disposal, Dishwasher
Exterior
Exterior Feature Irrigation System
Garage Spaces 3.0
Utilities Available Electricity Available, Water Available
View Y/N false
Roof Type Asphalt
Private Pool false
Building
Lot Description Level, Corner Lot, Other
Story 2
Water Public
Structure Type Other,Brick
New Construction false
Schools
Elementary Schools Westview Elementary School
Middle Schools East Hamilton Middle School
High Schools East Hamilton High School
Others
Senior Community false
Read Less Info
Want to know what your home might be worth? Contact us for a FREE valuation!

Our team is ready to help you sell your home for the highest possible price ASAP

© 2025 Listings courtesy of RealTrac as distributed by MLS GRID. All Rights Reserved.
"My job is to find and attract mastery-based agents to the office, protect the culture, and make sure everyone is happy! "
131 Saundersville Rd, Suite 130, Hendersonville, TN, 37075, United States






