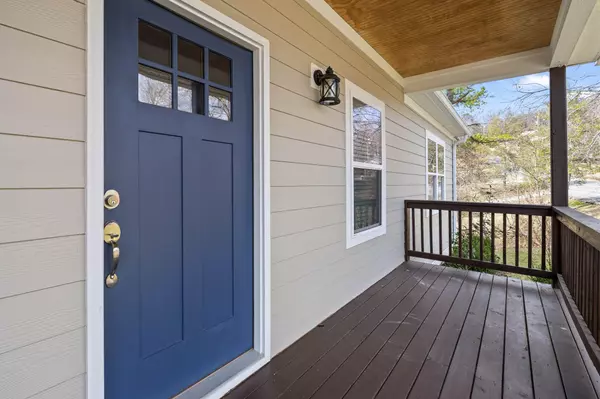$450,000
$450,000
For more information regarding the value of a property, please contact us for a free consultation.
4 Beds
3 Baths
2,684 SqFt
SOLD DATE : 02/22/2023
Key Details
Sold Price $450,000
Property Type Single Family Home
Sub Type Single Family Residence
Listing Status Sold
Purchase Type For Sale
Square Footage 2,684 sqft
Price per Sqft $167
Subdivision Landers Revised
MLS Listing ID 2486761
Sold Date 02/22/23
Bedrooms 4
Full Baths 3
HOA Y/N No
Year Built 2018
Annual Tax Amount $2,719
Lot Size 0.480 Acres
Acres 0.48
Lot Dimensions 99x222
Property Description
Welcome to 604 Bitsy Lane located in the popular and quaint suburb of Red Bank, just minutes north of downtown Chattanooga. This property offers the perfect balance of space to entertain family and friends and private living. Upon entering the home you will find a spacious living room complete with hardwood floors, a gas fireplace accented with custom woodwork casing and built-in bookcases on either side. Continuing in this open space is a dining area that flows into the kitchen. The kitchen comes with stainless steel appliances, a front apron sink, shaker style cabinets and granite counter tops. This home features a split floor plan offering two bedrooms just off of the living area that share a private hallway. These bedrooms are separated by a full bathroom to service guests. On the other side of the main living area sits the large primary bedroom, ensuite bathroom and walk-in closet. The primary bathroom includes a jetted tub, large tile shower and double vanity. Rounding off the main level is a separate laundry room conveniently located near the primary suite. The stairway located off the main living area will lead you down to the lower level daylight, walk-out basement which offers an additional bedroom, full bathroom, and great room perfect for a media room or play area. With ten foot ceilings, the basement offers wonderful multi-use space with ample storage and access to the two-car attached garage. The outdoor area offers just as much usability with a large covered front porch, spacious back deck off the interior dining area, and patio beneath. Parking will not be a problem at this location with an additional parking pad near the large rear loading garage. Make your private showing appointment today.
Location
State TN
County Hamilton County
Rooms
Main Level Bedrooms 3
Interior
Interior Features Open Floorplan, Walk-In Closet(s), Primary Bedroom Main Floor
Heating Central, Electric, Natural Gas
Cooling Central Air, Electric
Flooring Finished Wood, Tile
Fireplaces Number 1
Fireplace Y
Appliance Refrigerator, Microwave, Disposal, Dishwasher
Exterior
Exterior Feature Garage Door Opener
Garage Spaces 2.0
Utilities Available Electricity Available, Water Available
View Y/N false
Roof Type Asphalt
Private Pool false
Building
Lot Description Other
Story 1.5
Sewer Septic Tank
Water Public
Structure Type Stone,Other
New Construction false
Schools
Elementary Schools Alpine Crest Elementary School
Middle Schools Red Bank Middle School
High Schools Red Bank High School
Others
Senior Community false
Read Less Info
Want to know what your home might be worth? Contact us for a FREE valuation!

Our team is ready to help you sell your home for the highest possible price ASAP

© 2025 Listings courtesy of RealTrac as distributed by MLS GRID. All Rights Reserved.
"My job is to find and attract mastery-based agents to the office, protect the culture, and make sure everyone is happy! "
131 Saundersville Rd, Suite 130, Hendersonville, TN, 37075, United States






