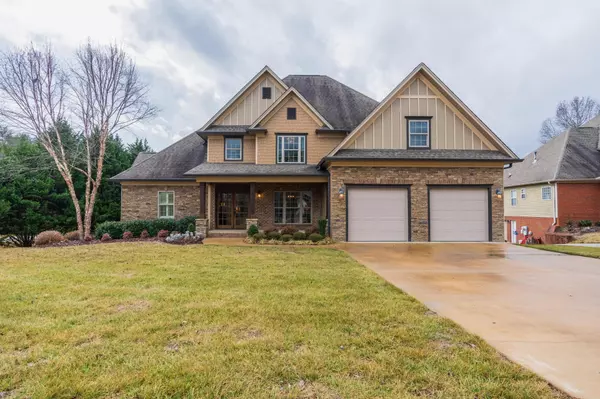$626,500
$595,000
5.3%For more information regarding the value of a property, please contact us for a free consultation.
4 Beds
3 Baths
3,250 SqFt
SOLD DATE : 02/15/2023
Key Details
Sold Price $626,500
Property Type Single Family Home
Sub Type Single Family Residence
Listing Status Sold
Purchase Type For Sale
Square Footage 3,250 sqft
Price per Sqft $192
Subdivision Lennox Pointe
MLS Listing ID 2488591
Sold Date 02/15/23
Bedrooms 4
Full Baths 3
HOA Fees $20/ann
HOA Y/N Yes
Year Built 2015
Annual Tax Amount $2,829
Lot Size 0.640 Acres
Acres 0.64
Lot Dimensions 117.22X131.40
Property Description
Stunning 3- or 4-bedroom, 3 full bath home with over 1,500 square feet in the unfinished basement to meet your storage and/or expansion needs. An easy drive from downtown Chattanooga via the 27, the home is situated on a .68 +/- acre lot on a cul-de-sac street in the established Lennox Pointe subdivision in Soddy Daisy. The home has been meticulously maintained and boasts an open floor plan, 2 bedrooms on the main including the master, a bonus room, 3 garage bays, covered and uncovered decks, and a spacious backyard. It also has quality finishes such as real hardwood floors, crown moldings, arched doorways, specialty ceilings, decorative lighting, granite and marble countertops, and a neutral color palate. Your tour begins with the 2-story foyer that has a double door entry from the covered front porch. The formal dining room is to the right, while the great room is located straight ahead and has a vaulted ceiling, stacked stone gas fireplace, access to the rear decks and an oversized
Location
State TN
County Hamilton County
Rooms
Main Level Bedrooms 2
Interior
Interior Features Entry Foyer, High Ceilings, Open Floorplan, Walk-In Closet(s), Primary Bedroom Main Floor
Heating Central, Electric, Natural Gas
Cooling Central Air, Electric
Flooring Carpet, Finished Wood, Tile
Fireplaces Number 1
Fireplace Y
Appliance Microwave, Dishwasher
Exterior
Exterior Feature Gas Grill, Garage Door Opener, Irrigation System
Garage Spaces 3.0
Utilities Available Electricity Available, Water Available
Waterfront false
View Y/N false
Roof Type Other
Parking Type Detached
Private Pool false
Building
Lot Description Level, Other
Story 1.5
Sewer Septic Tank
Water Public
Structure Type Fiber Cement,Brick
New Construction false
Schools
Elementary Schools Soddy Elementary School
Middle Schools Soddy Daisy Middle School
High Schools Soddy Daisy High School
Others
Senior Community false
Read Less Info
Want to know what your home might be worth? Contact us for a FREE valuation!

Our team is ready to help you sell your home for the highest possible price ASAP

© 2024 Listings courtesy of RealTrac as distributed by MLS GRID. All Rights Reserved.

"My job is to find and attract mastery-based agents to the office, protect the culture, and make sure everyone is happy! "
131 Saundersville Rd, Suite 130, Hendersonville, TN, 37075, United States






