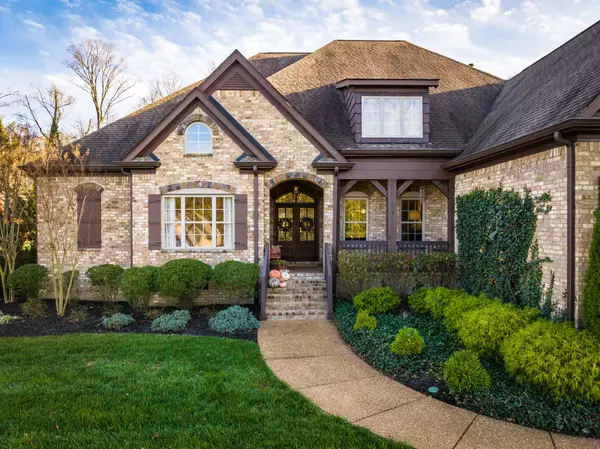$1,260,000
$1,350,000
6.7%For more information regarding the value of a property, please contact us for a free consultation.
4 Beds
4 Baths
3,665 SqFt
SOLD DATE : 01/12/2023
Key Details
Sold Price $1,260,000
Property Type Single Family Home
Sub Type Single Family Residence
Listing Status Sold
Purchase Type For Sale
Square Footage 3,665 sqft
Price per Sqft $343
Subdivision Sonoma Sec 3
MLS Listing ID 2458842
Sold Date 01/12/23
Bedrooms 4
Full Baths 3
Half Baths 1
HOA Fees $82/mo
HOA Y/N Yes
Year Built 2012
Annual Tax Amount $4,104
Lot Size 0.510 Acres
Acres 0.51
Lot Dimensions 120 X 185
Property Description
GORGEOUS INSIDE AND OUT!!! Impeccably updated and maintained w attention to every detail~Fresh neutral decor w open concept living rm, chef's kitchen including double ovens and gas cooktop, spacious breakfast area, elegant formal dining and study w wall of custom built-ins~Volume ceilings, extensive millwork and high-end lighting throughout~Sought after floorplan w 3 bedrooms on the main level, plus large rec rm, bedroom suite and flex rm/office upstairs~Private primary bedroom w spa worthy bath and generous walk-in closet w island~Covered back porch and patio w wood burning stone fireplace overlooks manicured and extensive landscaped backyard that backs to acres of natural wooded area creating total privacy~Garage w loft work area or storage~Irrigation, surround sound~Walk to school!!!
Location
State TN
County Williamson County
Rooms
Main Level Bedrooms 3
Interior
Interior Features Ceiling Fan(s), Extra Closets, Storage, Walk-In Closet(s), Entry Foyer, Primary Bedroom Main Floor
Heating Central, Natural Gas
Cooling Central Air
Flooring Carpet, Finished Wood, Tile
Fireplaces Number 2
Fireplace Y
Appliance Dishwasher, Disposal, Microwave, Refrigerator
Exterior
Exterior Feature Garage Door Opener, Irrigation System
Garage Spaces 3.0
Utilities Available Water Available
Waterfront false
View Y/N false
Roof Type Shingle
Parking Type Attached - Side, Aggregate, Driveway
Private Pool false
Building
Story 1.5
Sewer Public Sewer
Water Public
Structure Type Brick
New Construction false
Schools
Elementary Schools Jordan Elementary School
Middle Schools Sunset Middle School
High Schools Ravenwood High School
Others
Senior Community false
Read Less Info
Want to know what your home might be worth? Contact us for a FREE valuation!

Our team is ready to help you sell your home for the highest possible price ASAP

© 2024 Listings courtesy of RealTrac as distributed by MLS GRID. All Rights Reserved.

"My job is to find and attract mastery-based agents to the office, protect the culture, and make sure everyone is happy! "
131 Saundersville Rd, Suite 130, Hendersonville, TN, 37075, United States






