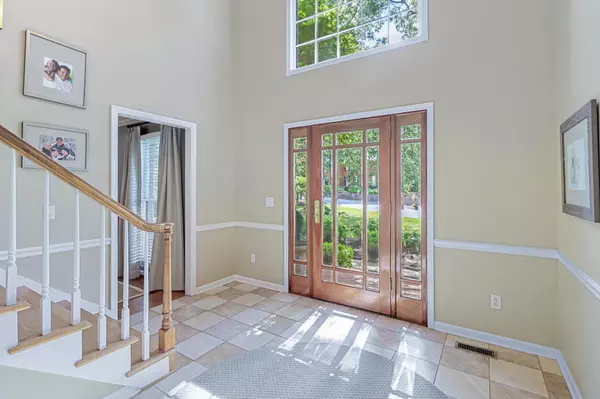$713,000
$729,500
2.3%For more information regarding the value of a property, please contact us for a free consultation.
4 Beds
5 Baths
5,194 SqFt
SOLD DATE : 01/11/2023
Key Details
Sold Price $713,000
Property Type Single Family Home
Sub Type Single Family Residence
Listing Status Sold
Purchase Type For Sale
Square Footage 5,194 sqft
Price per Sqft $137
Subdivision Mountain Shadows Ests
MLS Listing ID 2435836
Sold Date 01/11/23
Bedrooms 4
Full Baths 4
Half Baths 1
HOA Fees $52/ann
HOA Y/N Yes
Year Built 1988
Annual Tax Amount $2,702
Lot Size 0.820 Acres
Acres 0.82
Lot Dimensions 120 x 296.44
Property Description
When you visit this beautiful, well maintained executive home in the Mountain Shadows community, expect to be welcomed by impeccably maintained lush landscaping including mature trees and shrubs, professional grade LED landscape lighting and an expertly manicured yard. The extra-long driveway widens near the garage for plenty of room to maneuver vehicles or play basketball on the Goalrilla goal at the foot of the driveway. The lot is extra-deep and heavily wooded for complete privacy. With an on-going attention to detail, the current owners have expertly maintained this newly painted three-sided brick home. Upon entering through the stunning front teak door complete with beveled glass panes, the formal dining room and study, both featuring hardwood floors and crown molding, frame both sides of the 2-story foyer. The study features beautiful French doors for privacy, built-in bookshelves, and a study/computer nook. The living room waits ahead complete with an inviting wet bar, gas fireplace, and surround sound speaker system. Open to the living room, the expansive all-season sunroom (32.3 feet by 13.8 feet) features a dedicated HVAC system, extra wide glass panes for easy viewing, a vaulted ceiling, skylights, ceiling fans, recessed lights, and speakers. An installed gas grill near the steps from the sunroom remains with the home. The spacious kitchen features a work desk, under cabinet halogen lights, stainless steel appliances, gorgeous stone counters with tile backsplash, tile floor, double wall ovens, an electric flat-top range with down draft exhaust, three level dishwasher, microwave, in-sink disposal, LED under cabinet lights, recessed lighting, along with a huge pantry and a breakfast room with chair rail moldings, decorative light fixture and bay windows. The laundry room is immediately adjacent to the breakfast room and comes complete with storage cabinets and hanging rods.
Location
State TN
County Hamilton County
Rooms
Main Level Bedrooms 1
Interior
Interior Features Central Vacuum, Entry Foyer, Walk-In Closet(s), Wet Bar, Primary Bedroom Main Floor
Heating Central, Electric, Natural Gas
Cooling Central Air, Electric
Flooring Carpet, Finished Wood, Tile
Fireplaces Number 1
Fireplace Y
Appliance Microwave, Disposal, Dishwasher
Exterior
Exterior Feature Gas Grill, Garage Door Opener, Irrigation System
Garage Spaces 2.0
Utilities Available Electricity Available, Water Available
View Y/N false
Roof Type Other
Private Pool false
Building
Lot Description Level, Wooded, Other
Story 1.5
Sewer Septic Tank
Water Public
Structure Type Other,Brick
New Construction false
Schools
Elementary Schools Westview Elementary School
Middle Schools East Hamilton Middle School
High Schools East Hamilton High School
Others
Senior Community false
Read Less Info
Want to know what your home might be worth? Contact us for a FREE valuation!

Our team is ready to help you sell your home for the highest possible price ASAP

© 2025 Listings courtesy of RealTrac as distributed by MLS GRID. All Rights Reserved.
"My job is to find and attract mastery-based agents to the office, protect the culture, and make sure everyone is happy! "
131 Saundersville Rd, Suite 130, Hendersonville, TN, 37075, United States






