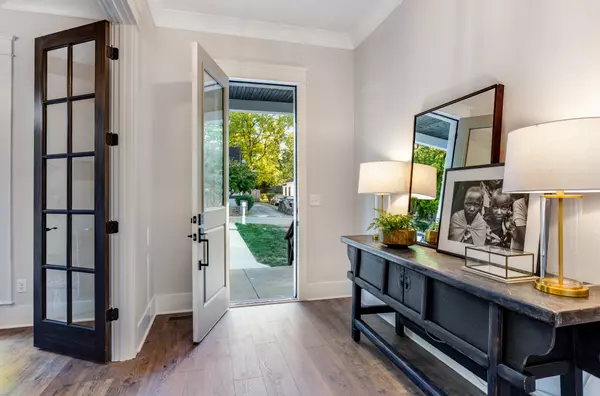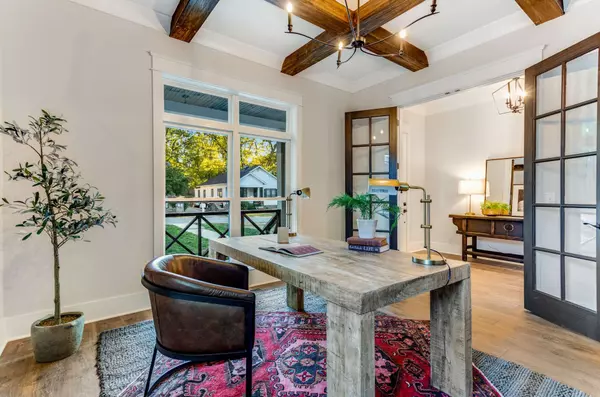$925,000
$945,000
2.1%For more information regarding the value of a property, please contact us for a free consultation.
4 Beds
3 Baths
3,039 SqFt
SOLD DATE : 01/03/2023
Key Details
Sold Price $925,000
Property Type Single Family Home
Sub Type Single Family Residence
Listing Status Sold
Purchase Type For Sale
Square Footage 3,039 sqft
Price per Sqft $304
Subdivision East Nashville
MLS Listing ID 2446169
Sold Date 01/03/23
Bedrooms 4
Full Baths 3
HOA Y/N No
Year Built 2022
Annual Tax Amount $1,233
Lot Size 6,098 Sqft
Acres 0.14
Lot Dimensions 50 X 132
Property Description
Elegant craftsman with style galore in the heart of East Nashville. Interior designed by the uber talented Hayden Phelps of Viridian Skies Interiors. Stunning design with beautiful finishes and just steps from Pearl Diver, Jeni’s Ice Cream, Publix, Eastland Park & the list goes on! Rare find--privacy fenced backyard with electric gate for easy access. High ceilings, open floor plan yet intimate enough for social gatherings. Hardwood floors up & down, custom molding, gorgeous wood beams in the downstairs office (or 2nd bed down), & wainscoting in the DR. Outdoor kitchen area to be completed soon with mini fridge & gas grill. Hobby room, kids hideout, or whatever you want it to be off the bonus. Sip your lemonade on the front porch and bring the outside in with the large covered back porch.
Location
State TN
County Davidson County
Rooms
Main Level Bedrooms 2
Interior
Heating Central
Cooling Central Air
Flooring Finished Wood, Tile
Fireplaces Number 1
Fireplace Y
Appliance Microwave, Refrigerator
Exterior
Waterfront false
View Y/N false
Roof Type Shingle
Parking Type Parking Pad
Private Pool false
Building
Lot Description Level
Story 2
Sewer Public Sewer
Water Public
Structure Type Hardboard Siding
New Construction true
Schools
Elementary Schools Inglewood Elementary
Middle Schools Isaac Litton Middle School
High Schools Stratford Stem Magnet School Upper Campus
Others
Senior Community false
Read Less Info
Want to know what your home might be worth? Contact us for a FREE valuation!

Our team is ready to help you sell your home for the highest possible price ASAP

© 2024 Listings courtesy of RealTrac as distributed by MLS GRID. All Rights Reserved.

"My job is to find and attract mastery-based agents to the office, protect the culture, and make sure everyone is happy! "
131 Saundersville Rd, Suite 130, Hendersonville, TN, 37075, United States






