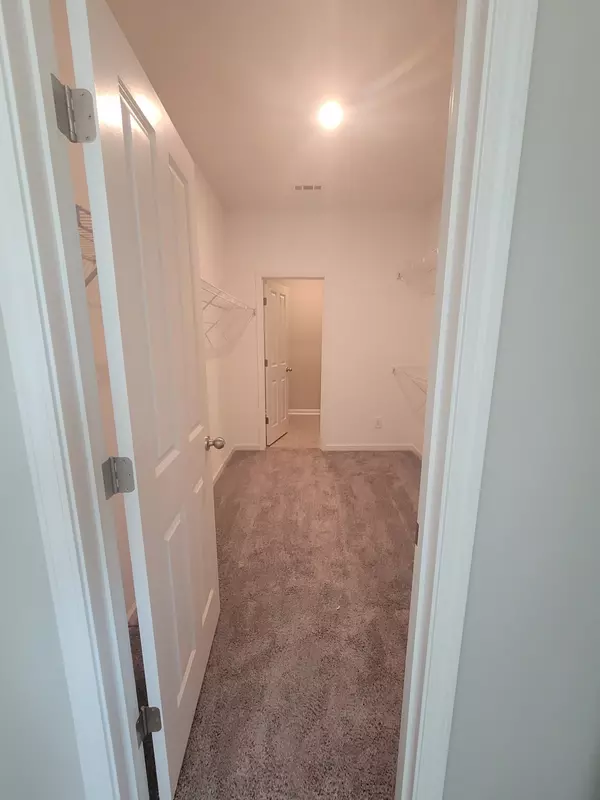$554,275
$554,275
For more information regarding the value of a property, please contact us for a free consultation.
3 Beds
3 Baths
2,420 SqFt
SOLD DATE : 09/21/2022
Key Details
Sold Price $554,275
Property Type Single Family Home
Sub Type Single Family Residence
Listing Status Sold
Purchase Type For Sale
Square Footage 2,420 sqft
Price per Sqft $229
Subdivision Blakeney
MLS Listing ID 2345975
Sold Date 09/21/22
Bedrooms 3
Full Baths 2
Half Baths 1
HOA Fees $45/mo
HOA Y/N Yes
Year Built 2021
Property Description
Currently under contract - more available - call listing agent for more info - Large owner's suite on the 1st floor with tub & walk in shower, open concept, large living room / dining room, 7 ft island, walk in pantry. Huge bonus upstairs with French doors, closet & extra storage. large 2nd bedrooms. Price includes landscaping pkg, back patio. Buyers get to choose from our interior features at no additional cost, hard flooring, tile, carpet, cabinets, countertops & interior color. additional upgrade options available as well. The community offers, underground utilities, sidewalks, splash pad, playground & walking trails, grilling station. For best service please plan & schedule in advance - Onsite agent must be present to view model, call / text for available showing times.
Location
State TN
County Rutherford County
Rooms
Main Level Bedrooms 1
Interior
Interior Features Ceiling Fan(s), Extra Closets, Storage, Walk-In Closet(s)
Heating Central
Cooling Central Air
Flooring Carpet, Laminate, Other, Tile
Fireplace N
Appliance Dishwasher, Disposal, Microwave
Exterior
Exterior Feature Garage Door Opener
Garage Spaces 2.0
Waterfront false
View Y/N true
View Bluff
Parking Type Attached - Front, Driveway, On Street, Parking Lot
Private Pool false
Building
Lot Description Level
Story 2
Sewer Public Sewer
Water Public
Structure Type Hardboard Siding, Other
New Construction true
Schools
Elementary Schools Stewarts Creek Elementary School
Middle Schools Stewarts Creek Middle School
High Schools Stewarts Creek High School
Others
HOA Fee Include Maintenance Grounds
Senior Community false
Read Less Info
Want to know what your home might be worth? Contact us for a FREE valuation!

Our team is ready to help you sell your home for the highest possible price ASAP

© 2024 Listings courtesy of RealTrac as distributed by MLS GRID. All Rights Reserved.

"My job is to find and attract mastery-based agents to the office, protect the culture, and make sure everyone is happy! "
131 Saundersville Rd, Suite 130, Hendersonville, TN, 37075, United States






