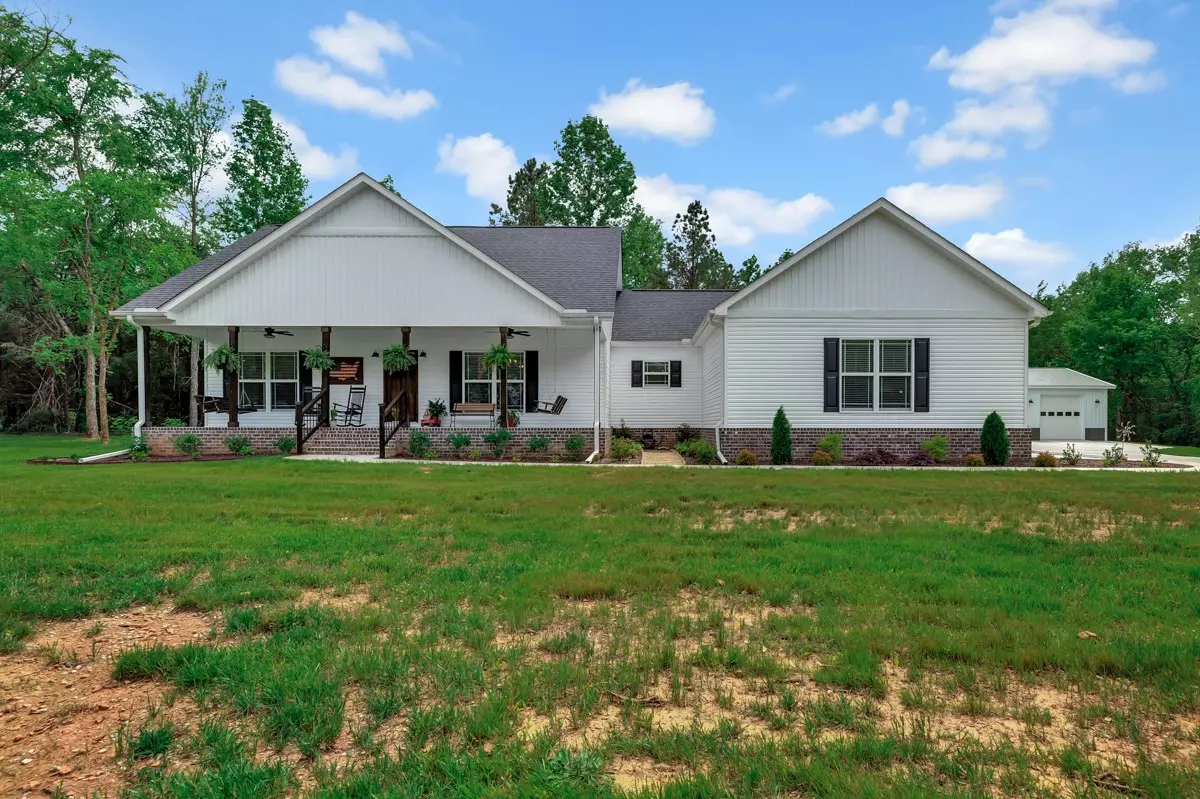$680,000
$675,000
0.7%For more information regarding the value of a property, please contact us for a free consultation.
4 Beds
3 Baths
2,535 SqFt
SOLD DATE : 06/07/2022
Key Details
Sold Price $680,000
Property Type Single Family Home
Sub Type Single Family Residence
Listing Status Sold
Purchase Type For Sale
Square Footage 2,535 sqft
Price per Sqft $268
Subdivision Metes And Bounds
MLS Listing ID 2383191
Sold Date 06/07/22
Bedrooms 4
Full Baths 2
Half Baths 1
HOA Y/N No
Year Built 2021
Annual Tax Amount $1,750
Lot Size 14.540 Acres
Acres 14.54
Property Description
Enter the gates to this newly built custom home on 14.5 acres. Off the beaten path with FIBER internet. You will love the well thought out floor plan, OPEN kitchen with extra counter-top space, island with extra storage both front and back. Built in book-shelves with touches of restored wood around the fireplace, 9 ft ceilings throughout. Incredible walk-in pantry, laundry room big enough to dance in, it won't even feel like a chore. Step onto the covered back porch and down to a oversized patio. Roomy finished garage, walk outside to the 30x50 3 bay shop with 435 sqft in-law quarters featuring a bathroom with a shower and a kitchen. This home is surrounded by nature and beautifully landscaped. Take a walk in the woods or sit on your back porch either way it will feel like a great escape.
Location
State TN
County Lincoln County
Rooms
Main Level Bedrooms 4
Interior
Interior Features Ceiling Fan(s), Extra Closets, High Speed Internet, In-Law Floorplan, Walk-In Closet(s)
Heating Central
Cooling Central Air
Flooring Laminate, Tile
Fireplaces Number 1
Fireplace Y
Appliance Dishwasher, Refrigerator
Exterior
Exterior Feature Garage Door Opener
Garage Spaces 5.0
Waterfront false
View Y/N false
Parking Type Attached/Detached
Private Pool false
Building
Lot Description Rolling Slope
Story 1
Sewer Septic Tank
Water Public
Structure Type Vinyl Siding
New Construction false
Schools
Elementary Schools Blanche School
Middle Schools Blanche School
High Schools Lincoln Co High School
Others
Senior Community false
Read Less Info
Want to know what your home might be worth? Contact us for a FREE valuation!

Our team is ready to help you sell your home for the highest possible price ASAP

© 2024 Listings courtesy of RealTrac as distributed by MLS GRID. All Rights Reserved.

"My job is to find and attract mastery-based agents to the office, protect the culture, and make sure everyone is happy! "
131 Saundersville Rd, Suite 130, Hendersonville, TN, 37075, United States






