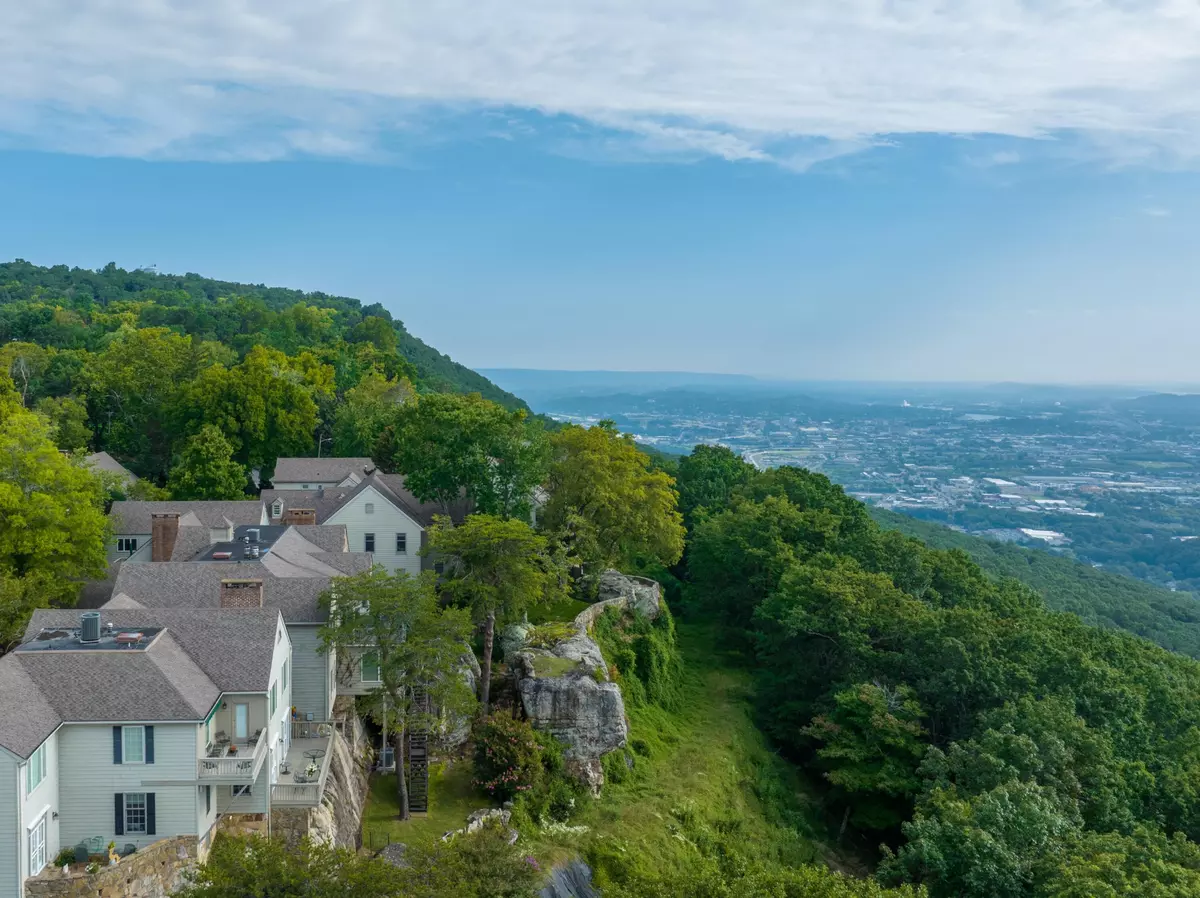$600,000
$669,000
10.3%For more information regarding the value of a property, please contact us for a free consultation.
6 Beds
7 Baths
5,767 SqFt
SOLD DATE : 12/30/2022
Key Details
Sold Price $600,000
Property Type Condo
Sub Type Other Condo
Listing Status Sold
Purchase Type For Sale
Square Footage 5,767 sqft
Price per Sqft $104
Subdivision Stonedge Village
MLS Listing ID 2434219
Sold Date 12/30/22
Bedrooms 6
Full Baths 6
Half Baths 1
HOA Fees $701/mo
HOA Y/N Yes
Year Built 1975
Annual Tax Amount $6,240
Lot Size 9.650 Acres
Acres 9.65
Property Description
Rare opportunity in the desirable Stonedge condominium community situated on the eastern brow of Lookout Mountain. Spacious, 5 or 6 bedroom, 6.5 bath condo with a partially finished daylight basement, amazing storage, a 3 bay garage, and multiple outdoor living spaces with scenic winter views. The home features a traditional floor plan with both formal and informal living spaces, a bedroom suite on the main level and lovely hardwoods, tile, crown moldings and an abundance of windows and doors which provide wonderful natural lighting. The main level has a large foyer that has access to the formal living room, family room, dining room and hallway to the kitchen. The living room has a gas fireplace and access to a wrap-around deck. The family room has a vaulted and beamed ceiling, a gas fireplace, built-in cabinetry, wet and dry bars and sliding glass doors to 2 different decks. The dining room has a wall of built-in display shelves, a sliding glass door to a deck and access to the kitchen. The hallway from the foyer to the kitchen houses the powder room, a double door coat closet and the staircase to the upper and lower levels - both currently outfitted with seat lifts. The kitchen is open to the keeping room and has pendant and recessed lighting, a center island with gas cooktop and extra sink, corian countertops, cabinet style appliances including Subzero refrigerator, tons of storage and an additional door to the parking area in front. The keeping room has a wall of built-in cabinetry with a serving counter and a large slider to a deck. The breakfast room is just off the kitchen and has access to the laundry closet, the main level bedroom suite and a den that could also be utilized as a 6th bedroom if desired, as it has a closet and a vanity. There are 4 bedroom suites on the upper level, including the true master which has a private deck, master bath with separate vanities, a jetted tub and a shower, and a dressing room that has a built-in organizer system, a walk
Location
State TN
County Hamilton County
Rooms
Main Level Bedrooms 1
Interior
Interior Features High Ceilings, Walk-In Closet(s), Wet Bar
Heating Central, Natural Gas
Cooling Central Air, Electric
Flooring Carpet, Finished Wood, Tile
Fireplaces Number 3
Fireplace Y
Appliance Trash Compactor, Refrigerator, Microwave, Disposal, Dishwasher
Exterior
Exterior Feature Garage Door Opener
Garage Spaces 3.0
Utilities Available Electricity Available, Water Available
View Y/N true
View Mountain(s)
Roof Type Other
Private Pool false
Building
Lot Description Other
Story 3
Water Public
Structure Type Fiber Cement
New Construction false
Schools
Elementary Schools Lookout Mountain Elementary School
Middle Schools Lookout Valley Middle / High School
High Schools Lookout Valley Middle / High School
Others
Senior Community false
Read Less Info
Want to know what your home might be worth? Contact us for a FREE valuation!

Our team is ready to help you sell your home for the highest possible price ASAP

© 2025 Listings courtesy of RealTrac as distributed by MLS GRID. All Rights Reserved.
"My job is to find and attract mastery-based agents to the office, protect the culture, and make sure everyone is happy! "
131 Saundersville Rd, Suite 130, Hendersonville, TN, 37075, United States






