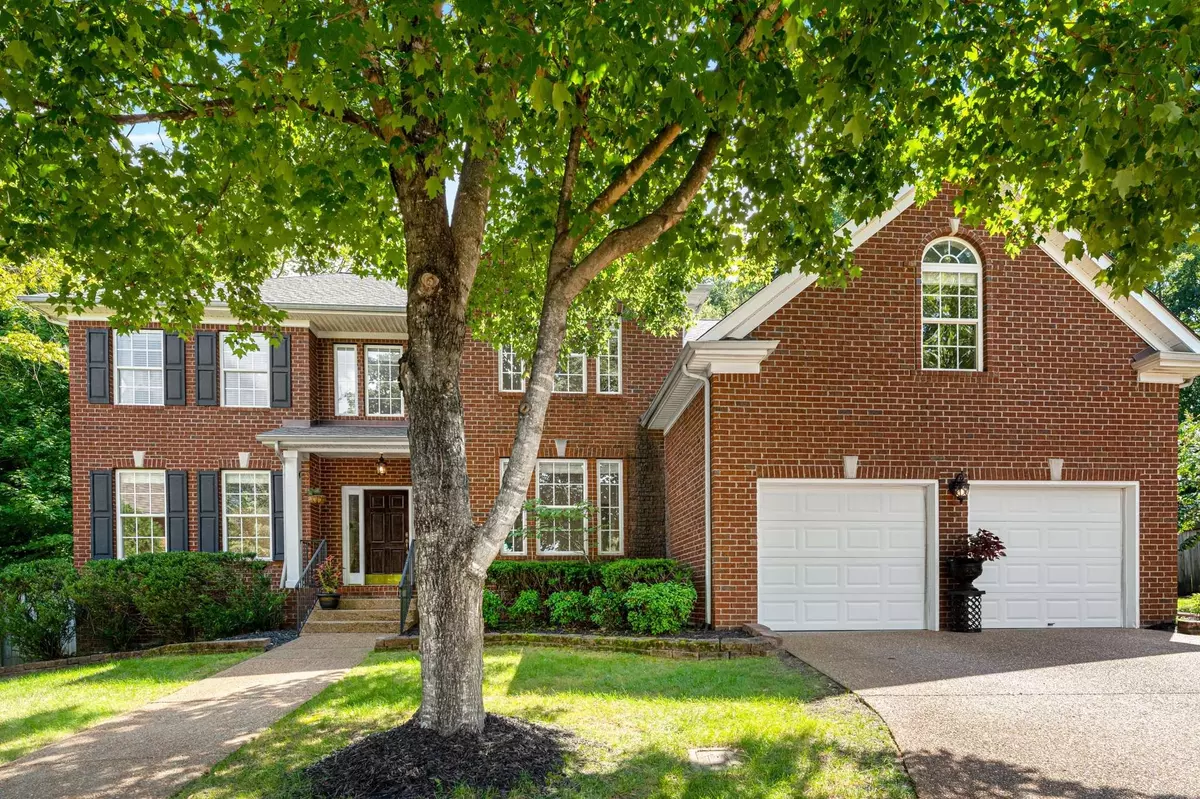$815,000
$835,000
2.4%For more information regarding the value of a property, please contact us for a free consultation.
4 Beds
3 Baths
3,025 SqFt
SOLD DATE : 12/07/2022
Key Details
Sold Price $815,000
Property Type Single Family Home
Sub Type Single Family Residence
Listing Status Sold
Purchase Type For Sale
Square Footage 3,025 sqft
Price per Sqft $269
Subdivision Fieldstone Farms Sec Z
MLS Listing ID 2451008
Sold Date 12/07/22
Bedrooms 4
Full Baths 3
HOA Fees $60/mo
HOA Y/N Yes
Year Built 1998
Annual Tax Amount $2,719
Lot Size 0.310 Acres
Acres 0.31
Lot Dimensions 40 X 109
Property Description
Franklin living at its best in the popular Fieldstone Farms Neighborhood with tons of amenities to enjoy, including swimming pools, tennis courts, & fitness center, as well as parks & trails throughout the community. This light & bright 2-story home features fresh paint throughout, tastefully updated eat-in kitchen with all new quartz counters, backsplash, appliances, fixtures & hardware; large back deck overlooking the rare, private backyard providing ample shade on those hot summer days; spacious primary bedroom with spa like en-suite bath & walk-in closet; 3 additional bedrooms plus bonus. Convenient to Historic Downtown Franklin, Cool Springs, shopping, restaurants, & I-65.
Location
State TN
County Williamson County
Rooms
Main Level Bedrooms 1
Interior
Interior Features Ceiling Fan(s), Redecorated, Utility Connection, Walk-In Closet(s)
Heating Dual, Electric
Cooling Dual, Electric
Flooring Carpet, Finished Wood
Fireplaces Number 1
Fireplace Y
Appliance Dishwasher, Microwave, Refrigerator
Exterior
Garage Spaces 2.0
Waterfront false
View Y/N false
Roof Type Shingle
Private Pool false
Building
Lot Description Sloped
Story 2
Sewer Public Sewer
Water Public
Structure Type Brick, Vinyl Siding
New Construction false
Schools
Elementary Schools Hunters Bend Elementary
Middle Schools Grassland Middle School
High Schools Franklin High School
Others
Senior Community false
Read Less Info
Want to know what your home might be worth? Contact us for a FREE valuation!

Our team is ready to help you sell your home for the highest possible price ASAP

© 2024 Listings courtesy of RealTrac as distributed by MLS GRID. All Rights Reserved.

"My job is to find and attract mastery-based agents to the office, protect the culture, and make sure everyone is happy! "
131 Saundersville Rd, Suite 130, Hendersonville, TN, 37075, United States






