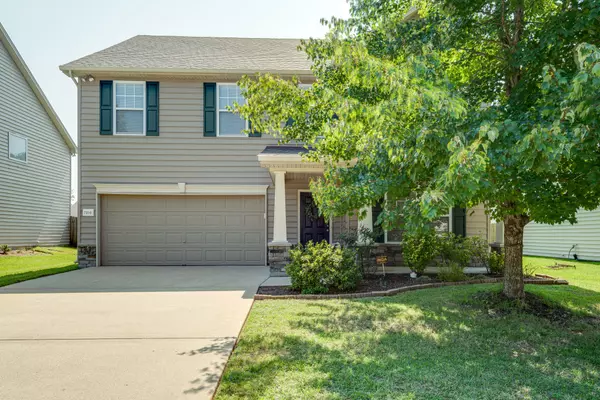$499,000
$499,990
0.2%For more information regarding the value of a property, please contact us for a free consultation.
3 Beds
3 Baths
2,414 SqFt
SOLD DATE : 12/01/2022
Key Details
Sold Price $499,000
Property Type Single Family Home
Sub Type Single Family Residence
Listing Status Sold
Purchase Type For Sale
Square Footage 2,414 sqft
Price per Sqft $206
Subdivision The Hills At Concord Place
MLS Listing ID 2438577
Sold Date 12/01/22
Bedrooms 3
Full Baths 2
Half Baths 1
HOA Fees $52/mo
HOA Y/N Yes
Year Built 2006
Annual Tax Amount $2,543
Lot Size 10,018 Sqft
Acres 0.23
Lot Dimensions 61 X 164
Property Description
Sale of Home contingency with kick-out clause - showing! This 2 story, craftsman-inspired home is located in a prime Brentwood neighborhood with sidewalks to shopping & restaurants. Covered front porch, New roof in Jan. 2022! New HVAC 2016, New Water Heater 2020, Main level and bonus room carpet replaced 2018 & 2019; Main level has fresh paint; 3 bedrooms PLUS a separate office with French doors. Eat-in kitchen has granite counter tops, stainless appliances, separate laundry room off kitchen (washer & dryer stay!) Separate dining room, spacious primary bedroom w/ double vanity ensuite & massive walk in closet. Lot is level & fully fenced backyard with patio. This location is one of the best... just minutes to Cool Springs, Franklin, Nolensville, and I-65 or I-24 to Nashville.
Location
State TN
County Davidson County
Interior
Interior Features Ceiling Fan(s), Extra Closets, Storage, Utility Connection, Walk-In Closet(s)
Heating Central
Cooling Central Air
Flooring Carpet, Finished Wood, Vinyl
Fireplace N
Appliance Dishwasher, Disposal, Dryer, Microwave, Refrigerator, Washer
Exterior
Exterior Feature Garage Door Opener
Garage Spaces 2.0
Waterfront false
View Y/N false
Parking Type Attached - Front, Concrete, Driveway
Private Pool false
Building
Lot Description Level
Story 2
Sewer Public Sewer
Water Public
Structure Type Frame
New Construction false
Schools
Elementary Schools May Werthan Shayne Elem.
Middle Schools William Henry Oliver Middle School
High Schools John Overton Comp High School
Others
HOA Fee Include Maintenance Grounds
Senior Community false
Read Less Info
Want to know what your home might be worth? Contact us for a FREE valuation!

Our team is ready to help you sell your home for the highest possible price ASAP

© 2024 Listings courtesy of RealTrac as distributed by MLS GRID. All Rights Reserved.

"My job is to find and attract mastery-based agents to the office, protect the culture, and make sure everyone is happy! "
131 Saundersville Rd, Suite 130, Hendersonville, TN, 37075, United States






