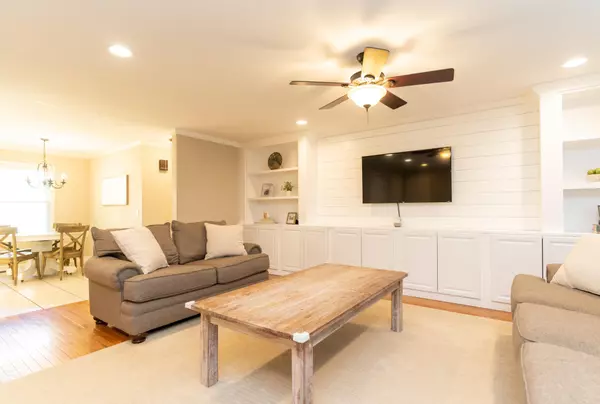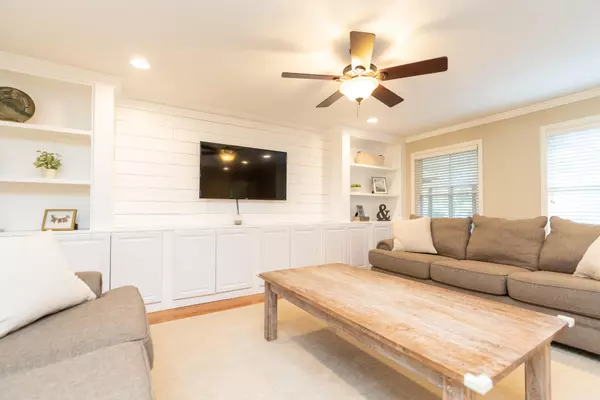$445,000
$429,900
3.5%For more information regarding the value of a property, please contact us for a free consultation.
4 Beds
3 Baths
3,267 SqFt
SOLD DATE : 11/28/2022
Key Details
Sold Price $445,000
Property Type Single Family Home
Sub Type Single Family Residence
Listing Status Sold
Purchase Type For Sale
Square Footage 3,267 sqft
Price per Sqft $136
Subdivision Concord Highlands
MLS Listing ID 2462304
Sold Date 11/28/22
Bedrooms 4
Full Baths 3
HOA Y/N No
Year Built 1995
Annual Tax Amount $3,676
Lot Size 0.470 Acres
Acres 0.47
Lot Dimensions 137x151
Property Description
This is the ALL brick, totally updated and move-in ready home you've been waiting for. Located on approximate 1/2 acre lot with a 6 foot privacy fenced backyard with 2 gates, in an established neighborhood just minutes to all East Brainerd amenities and interstate access. The welcoming foyer with new front door and hardwood floors leads to the formal living room and dining room with new ship lab siding, new fixtures, carpet and paint. Oversized den has custom built-in bookshelves, cabinets and ship lap siding, canned lighting, hardwood floors and 2 additional closets. The eat in kitchen has stainless appliances that remain, abundance of cabinets and countertop space, new hardware, fixtures, paint and tiled floors. The master bedroom has 2 closets and a brand new bathroom with a beautiful tiled shower and double vanities, 2 other bedrooms have new fixtures, carpet and paint and share the 2nd full updated hall bathroom. The new 4th bedroom has a wall of windows, closet and a door leading to the relaxing screened porch. The large utility room has a convenient sink and is next to the 3rd updated full bathroom. You'll love to entertain on the huge back deck that is the whole side length of the home with an additional door to the screened porch. The Downstairs has an attached 2 car garage and is sectioned off to a huge unfinished area for storage, potential additional square footage, workshop area, etc. Vinyl insulated windows throughout is a real plus. Don't miss this wonderful home that has been beautifully redone and ready for its new owners to call it home!
Location
State TN
County Hamilton County
Rooms
Main Level Bedrooms 4
Interior
Interior Features Open Floorplan, Primary Bedroom Main Floor
Heating Central, Natural Gas
Cooling Central Air, Electric
Flooring Carpet, Finished Wood, Tile
Fireplace N
Appliance Refrigerator, Microwave, Dishwasher
Exterior
Exterior Feature Garage Door Opener
Garage Spaces 2.0
Utilities Available Electricity Available, Water Available
View Y/N false
Roof Type Other
Private Pool false
Building
Lot Description Level, Other
Story 1
Water Public
Structure Type Other,Brick
New Construction false
Schools
Elementary Schools East Brainerd Elementary School
Middle Schools Ooltewah Middle School
High Schools Ooltewah High School
Others
Senior Community false
Read Less Info
Want to know what your home might be worth? Contact us for a FREE valuation!

Our team is ready to help you sell your home for the highest possible price ASAP

© 2024 Listings courtesy of RealTrac as distributed by MLS GRID. All Rights Reserved.
"My job is to find and attract mastery-based agents to the office, protect the culture, and make sure everyone is happy! "
131 Saundersville Rd, Suite 130, Hendersonville, TN, 37075, United States






