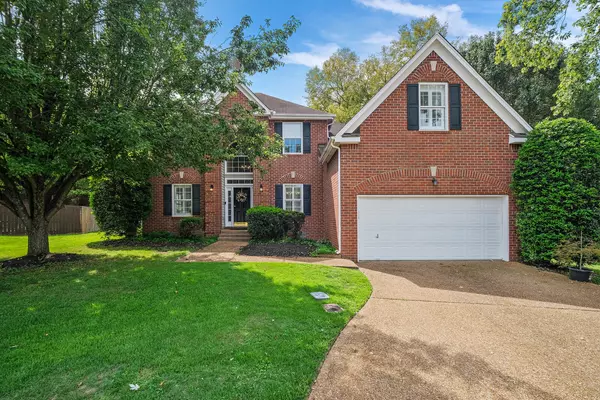$525,000
$575,000
8.7%For more information regarding the value of a property, please contact us for a free consultation.
3 Beds
3 Baths
2,413 SqFt
SOLD DATE : 11/08/2022
Key Details
Sold Price $525,000
Property Type Single Family Home
Sub Type Single Family Residence
Listing Status Sold
Purchase Type For Sale
Square Footage 2,413 sqft
Price per Sqft $217
Subdivision Fieldstone Farms Sec M
MLS Listing ID 2429984
Sold Date 11/08/22
Bedrooms 3
Full Baths 2
Half Baths 1
HOA Fees $60/mo
HOA Y/N Yes
Year Built 1991
Annual Tax Amount $2,222
Lot Size 0.270 Acres
Acres 0.27
Lot Dimensions 37 X 90
Property Description
Back on the market- buyer financing fell through! Beautiful home with 3 bedrooms and 2.5 bathrooms settled on a large cul-de-sac. The home opens to the dining room and a formal sitting room. Continue into the home to a cozy family room. Hardwood floors and natural light throughout the home. Kitchen offers eat-in dining and appliances to remain. All bedrooms are located on the second floor, including the master bedroom with an en-suite bathroom including dual vanities, tile floors, and walk-in closet. Bonus room, or potential 4th bedroom down the hall. Complete with new carpet and new upstairs HVAC, and patio overlooking neighborhood walking trails. Other amenities include a clubhouse, exercise facility, tennis courts, and dog park. Located minutes away from Downtown Franklin.
Location
State TN
County Williamson County
Interior
Interior Features Ceiling Fan(s), Utility Connection, Walk-In Closet(s), Wet Bar
Heating Central, Natural Gas
Cooling Central Air, Electric
Flooring Carpet, Finished Wood, Tile
Fireplaces Number 1
Fireplace Y
Appliance Dishwasher, Disposal, Dryer, Microwave, Refrigerator, Washer
Exterior
Exterior Feature Garage Door Opener
Garage Spaces 2.0
Waterfront false
View Y/N false
Roof Type Asphalt
Parking Type Attached - Front, Aggregate, Driveway
Private Pool false
Building
Story 2
Sewer Public Sewer
Water Public
Structure Type Brick, Vinyl Siding
New Construction false
Schools
Elementary Schools Hunters Bend Elementary
Middle Schools Grassland Middle School
High Schools Franklin High School
Others
HOA Fee Include Maintenance Grounds, Recreation Facilities
Senior Community false
Read Less Info
Want to know what your home might be worth? Contact us for a FREE valuation!

Our team is ready to help you sell your home for the highest possible price ASAP

© 2024 Listings courtesy of RealTrac as distributed by MLS GRID. All Rights Reserved.

"My job is to find and attract mastery-based agents to the office, protect the culture, and make sure everyone is happy! "
131 Saundersville Rd, Suite 130, Hendersonville, TN, 37075, United States






