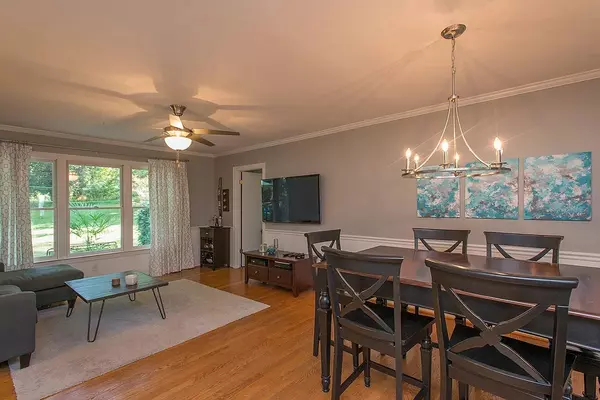$620,000
$675,000
8.1%For more information regarding the value of a property, please contact us for a free consultation.
4 Beds
3 Baths
1,783 SqFt
SOLD DATE : 11/01/2022
Key Details
Sold Price $620,000
Property Type Single Family Home
Sub Type Single Family Residence
Listing Status Sold
Purchase Type For Sale
Square Footage 1,783 sqft
Price per Sqft $347
Subdivision Horton Heights
MLS Listing ID 2446089
Sold Date 11/01/22
Bedrooms 4
Full Baths 3
HOA Y/N No
Year Built 1954
Annual Tax Amount $4,237
Lot Size 0.750 Acres
Acres 0.75
Lot Dimensions 115 X 267
Property Description
Welcome home to this West Nashville all brick 1950's rancher! Tons of natural light throughout. Gorgeous hardwood flooring. Updated kitchen with stunning granite countertops, chair-railing and picture windows! Primary bedroom boasts built-ins and a fully updated ensuite! Plenty of privacy in the amazing green-space out back - fully fenced; complete with a greenhouse, tool room and a storage shed! Huge potential with the unfinished partial basement already including a full bath and heating/air. Ready to be finished out to add 683 sq. ft to home. This home has so much character. Lot size and location makes this a great developer opportunity. Home is currently vacant. Pictures reflect previous occupancy. Fridge replaced with stainless steel fridge since photography.
Location
State TN
County Davidson County
Rooms
Main Level Bedrooms 4
Interior
Interior Features Ceiling Fan(s), Extra Closets, Smart Thermostat, Walk-In Closet(s)
Heating Central
Cooling Central Air
Flooring Carpet, Finished Wood, Tile
Fireplace Y
Appliance Dishwasher, Disposal, Refrigerator
Exterior
Exterior Feature Storage
Waterfront false
View Y/N false
Roof Type Shingle
Parking Type Attached, Asphalt, Driveway, Paved
Private Pool false
Building
Lot Description Level
Story 1
Sewer Public Sewer
Water Public
Structure Type Brick
New Construction false
Schools
Elementary Schools Gower Elementary
Middle Schools H G Hill Middle School
High Schools Hillwood Comp High School
Others
Senior Community false
Read Less Info
Want to know what your home might be worth? Contact us for a FREE valuation!

Our team is ready to help you sell your home for the highest possible price ASAP

© 2024 Listings courtesy of RealTrac as distributed by MLS GRID. All Rights Reserved.

"My job is to find and attract mastery-based agents to the office, protect the culture, and make sure everyone is happy! "
131 Saundersville Rd, Suite 130, Hendersonville, TN, 37075, United States






