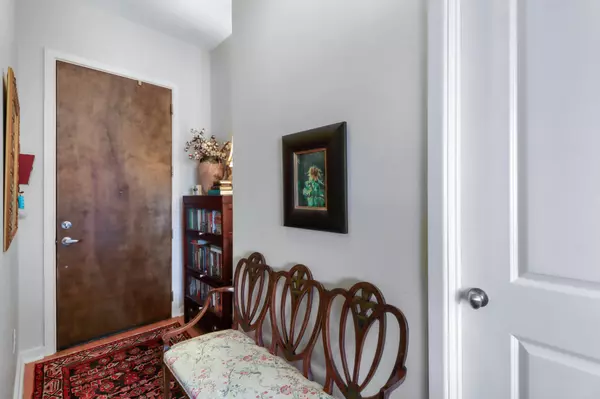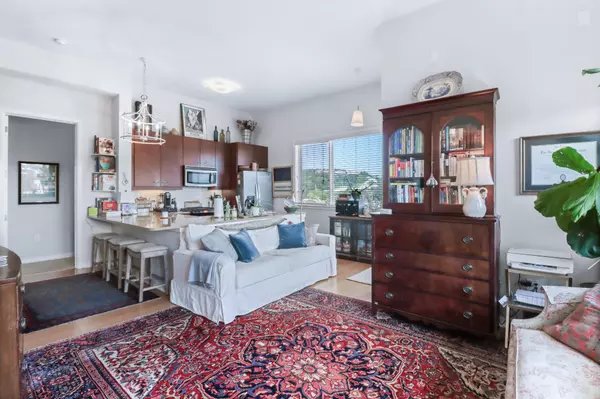$520,000
$528,000
1.5%For more information regarding the value of a property, please contact us for a free consultation.
2 Beds
2 Baths
1,217 SqFt
SOLD DATE : 10/24/2022
Key Details
Sold Price $520,000
Property Type Condo
Sub Type Other Condo
Listing Status Sold
Purchase Type For Sale
Square Footage 1,217 sqft
Price per Sqft $427
Subdivision One North Shore
MLS Listing ID 2452823
Sold Date 10/24/22
Bedrooms 2
Full Baths 2
HOA Fees $357/mo
HOA Y/N Yes
Year Built 2008
Annual Tax Amount $3,603
Lot Size 3.230 Acres
Acres 3.23
Property Description
Welcome to your private oasis! This open concept living area glows with natural light and feels all the more spacious thanks to 10 foot ceilings and fresh paint. A flex room adjacent offers space for a dining table or an office for working from home. A wrap-around balcony with three glass entry doors runs from the kitchen to the guest bedroom. The well appointed kitchen, with granite countertops and a gas stove, has a wrap-around counter for entertaining or breakfast at the bar. The guest room sits adjacent to the living area with an adjoining full bath. The master bedroom offers natural light with an ensuite bath and dressing closet sporting a new custom closet replete with ironing board. The spacious master bath has both a garden tub for luxurious soaks and a separate generous shower as well as a sizable linen closet. The laundry closet has been outfitted with shelves to best utilize space. Additional storage space is deeded to this unit along with two designated parking spaces. Parking is adjacent to the elevator as is the on-site recycling center and dog park. Amenities at One North Shore include a community pool with cabana and firepit and a community clubhouse just down the hall on the 7th floor. This gated community offers security and convenience – the office will secure your packages and address any concerns. Unit 717 seems to have it all - privacy, luxury, convenience and security!
Location
State TN
County Hamilton County
Interior
Interior Features Elevator, High Ceilings, Open Floorplan, Walk-In Closet(s), Primary Bedroom Main Floor
Heating Central, Electric
Cooling Central Air, Electric
Flooring Carpet, Finished Wood, Tile
Fireplace N
Appliance Washer, Refrigerator, Microwave, Dryer, Disposal, Dishwasher
Exterior
Exterior Feature Garage Door Opener, Irrigation System
Garage Spaces 2.0
Utilities Available Electricity Available, Water Available
View Y/N true
View City
Roof Type Other
Private Pool false
Building
Lot Description Corner Lot, Other
Story 1
Water Public
Structure Type Fiber Cement,Brick
New Construction false
Schools
Elementary Schools Nolan Elementary School
Middle Schools Red Bank Middle School
High Schools Red Bank High School
Others
Senior Community false
Read Less Info
Want to know what your home might be worth? Contact us for a FREE valuation!

Our team is ready to help you sell your home for the highest possible price ASAP

© 2025 Listings courtesy of RealTrac as distributed by MLS GRID. All Rights Reserved.
"My job is to find and attract mastery-based agents to the office, protect the culture, and make sure everyone is happy! "
131 Saundersville Rd, Suite 130, Hendersonville, TN, 37075, United States






