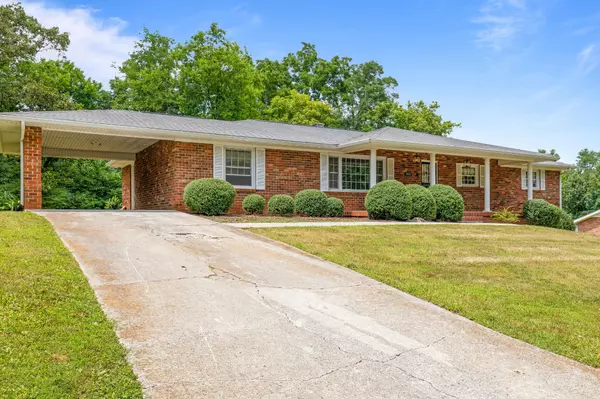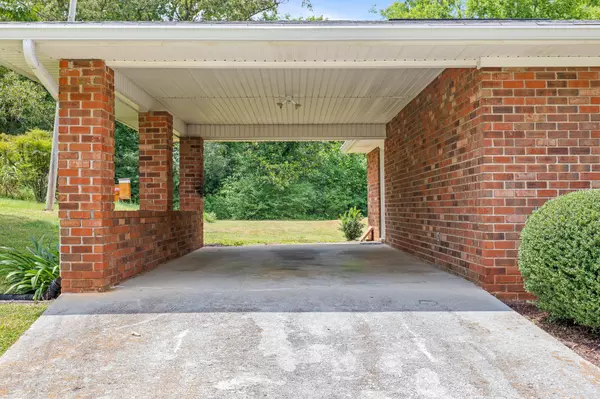$367,500
$384,000
4.3%For more information regarding the value of a property, please contact us for a free consultation.
3 Beds
2 Baths
2,170 SqFt
SOLD DATE : 10/25/2022
Key Details
Sold Price $367,500
Property Type Single Family Home
Sub Type Single Family Residence
Listing Status Sold
Purchase Type For Sale
Square Footage 2,170 sqft
Price per Sqft $169
Subdivision Mary Dupre Ests
MLS Listing ID 2452463
Sold Date 10/25/22
Bedrooms 3
Full Baths 2
HOA Y/N No
Year Built 1961
Annual Tax Amount $2,385
Lot Size 0.410 Acres
Acres 0.41
Lot Dimensions 105.2X170
Property Description
This beautifully renovated, fully brick ranch home is one you don't want to miss! Prime access to Highway 153 and Lee Highway! White shaker cabinets and granite countertops with newer stainless steel appliances will have you cooking in style. While the Master bedroom has its own en suite the remaining two bedrooms share a very large, updated hall bathroom with a laundry closet. There is also a laundry room with a sink and cabinetry in the basement. You have the option of sitting on your covered front porch with spectacular terrazzo tiling, or relaxing on your screened in porch looking out to your large, private backyard. With a 3 car garage AND a carport you will not be lacking space. Not to mention a full, unfinished basement to provide the absolute amount of storage! Vinyl windows, roof and water heater just a couple years old. Check this one out today!
Location
State TN
County Hamilton County
Interior
Interior Features Open Floorplan, Walk-In Closet(s), Primary Bedroom Main Floor
Heating Central, Electric
Cooling Central Air
Flooring Finished Wood
Fireplaces Number 2
Fireplace Y
Appliance Refrigerator, Microwave, Dishwasher
Exterior
Exterior Feature Garage Door Opener
Garage Spaces 3.0
Utilities Available Electricity Available, Water Available
View Y/N false
Roof Type Asphalt
Private Pool false
Building
Lot Description Level
Story 1
Water Public
Structure Type Other,Brick
New Construction false
Schools
Elementary Schools Bess T Shepherd Elementary School
Middle Schools Tyner Middle Academy
High Schools Tyner Academy
Others
Senior Community false
Read Less Info
Want to know what your home might be worth? Contact us for a FREE valuation!

Our team is ready to help you sell your home for the highest possible price ASAP

© 2025 Listings courtesy of RealTrac as distributed by MLS GRID. All Rights Reserved.
"My job is to find and attract mastery-based agents to the office, protect the culture, and make sure everyone is happy! "
131 Saundersville Rd, Suite 130, Hendersonville, TN, 37075, United States






