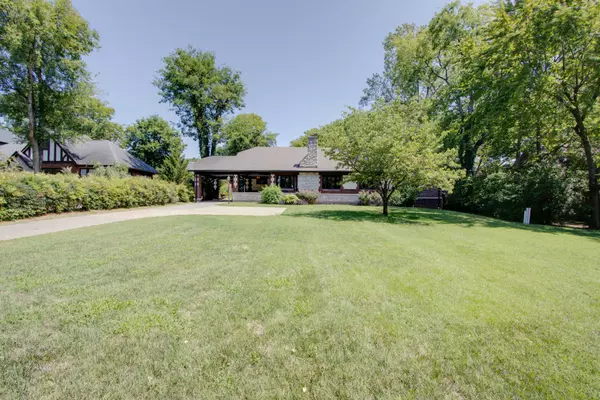$1,699,000
$1,699,000
For more information regarding the value of a property, please contact us for a free consultation.
3 Beds
4 Baths
3,702 SqFt
SOLD DATE : 09/30/2022
Key Details
Sold Price $1,699,000
Property Type Single Family Home
Sub Type Single Family Residence
Listing Status Sold
Purchase Type For Sale
Square Footage 3,702 sqft
Price per Sqft $458
Subdivision Stokes Home
MLS Listing ID 2424146
Sold Date 09/30/22
Bedrooms 3
Full Baths 3
Half Baths 1
HOA Y/N No
Year Built 1928
Annual Tax Amount $7,373
Lot Size 0.470 Acres
Acres 0.47
Lot Dimensions 100 X 206
Property Description
Own in the heart of Green Hills. This 2019 renovation and an entertainer’s dream addition, encompasses all the modern amenities while not loosing any of its historic charm. The great room is a show stopper. Sprawling just below the chef’s kitchen it is accented with a fireplace surrounded by floor to ceiling brick, built in wet bar with ice maker, beverage fridge and wine cooler. The primary bedroom on the main level is something that has to be seen! Double custom walk in closets one with vanity, gorgeous bathroom with soaking tub and walk in shower. The 2nd level of the home boasts an additional 2 beds, 2 full baths and an open loft space perfect for a home office or play room. There is even a heated pet condo under the stairs for your furry friends! Don't miss this one!!
Location
State TN
County Davidson County
Rooms
Main Level Bedrooms 1
Interior
Interior Features Ceiling Fan(s), Walk-In Closet(s)
Heating Central
Cooling Central Air
Flooring Finished Wood, Tile
Fireplaces Number 1
Fireplace Y
Appliance Dishwasher, Microwave, Refrigerator
Exterior
Garage Spaces 2.0
Waterfront false
View Y/N false
Roof Type Shingle
Parking Type Detached
Private Pool false
Building
Story 2
Sewer Public Sewer
Water Public
Structure Type Brick
New Construction false
Schools
Elementary Schools Waverly-Belmont Elementary
Middle Schools John T. Moore Middle School
High Schools Hillsboro Comp High School
Others
Senior Community false
Read Less Info
Want to know what your home might be worth? Contact us for a FREE valuation!

Our team is ready to help you sell your home for the highest possible price ASAP

© 2024 Listings courtesy of RealTrac as distributed by MLS GRID. All Rights Reserved.

"My job is to find and attract mastery-based agents to the office, protect the culture, and make sure everyone is happy! "
131 Saundersville Rd, Suite 130, Hendersonville, TN, 37075, United States






