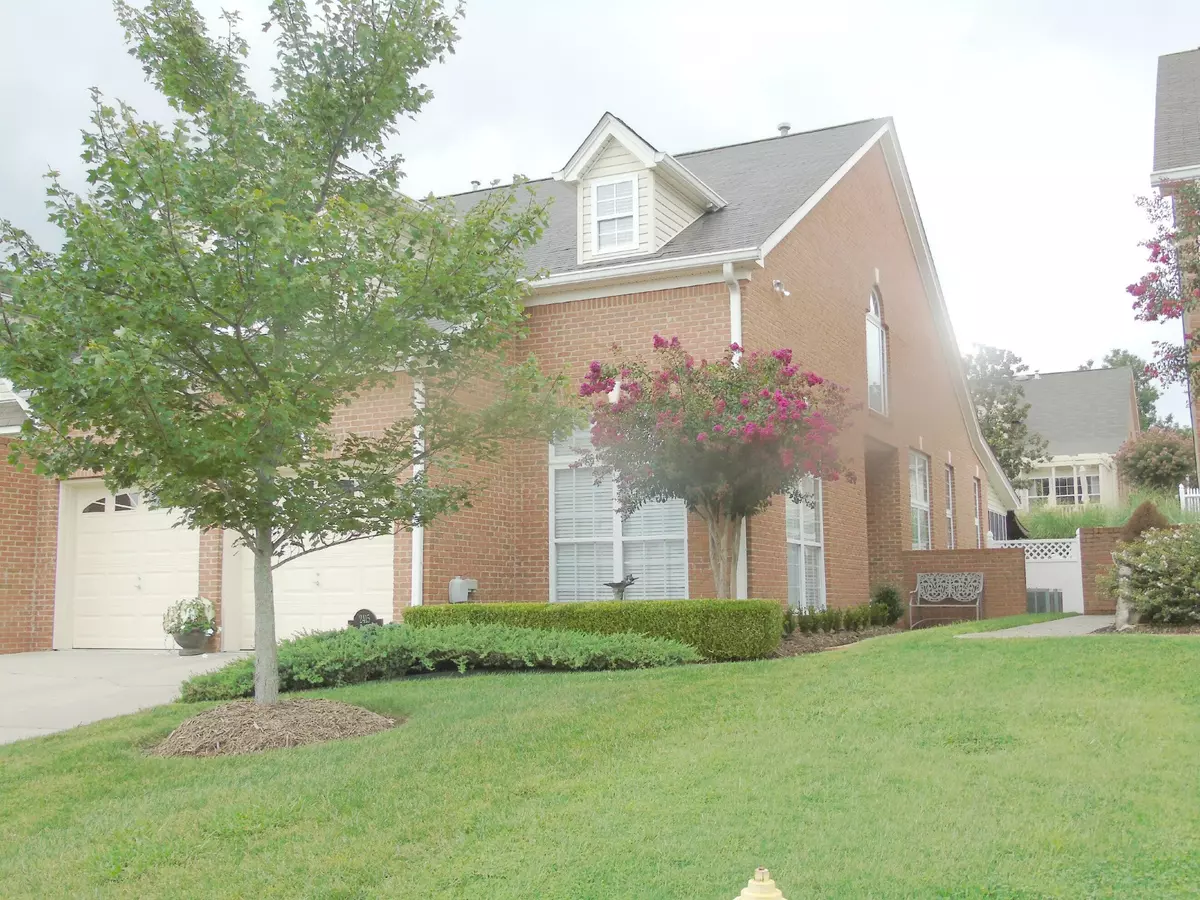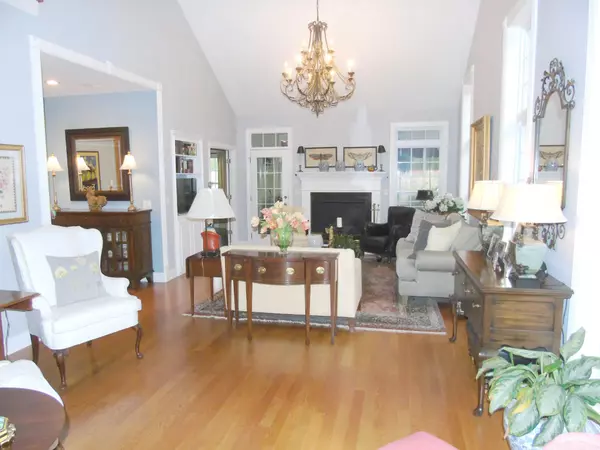$402,000
$402,000
For more information regarding the value of a property, please contact us for a free consultation.
3 Beds
3 Baths
2,374 SqFt
SOLD DATE : 09/29/2022
Key Details
Sold Price $402,000
Property Type Townhouse
Sub Type Townhouse
Listing Status Sold
Purchase Type For Sale
Square Footage 2,374 sqft
Price per Sqft $169
Subdivision The Trails
MLS Listing ID 2444771
Sold Date 09/29/22
Bedrooms 3
Full Baths 2
Half Baths 1
HOA Y/N No
Year Built 2006
Annual Tax Amount $2,994
Lot Size 6,534 Sqft
Acres 0.15
Lot Dimensions 38.28X125
Property Description
Eleagant custom built end unit townhome available in The Trails near Hamilton Place Mall. Quiet location and there is no HOA! Lots of new & updated like a new Samsung refrigerator, 2 yr. old dishwasher, disposal & new vinyl fence, Open plan with hardwood floors & 18.5' vaulted ceilings & transom windows & lots of sunlight in this great room. Seller had fluted molding added to the great room windows and later had a pricy vented gas log fireplace that simply turns on with the flip of a wall switch. Supreme quality custom made stacked cabinets with a glass display end cabinet, granite counter tops, pantry & pots/pan drawers have pull out drawers. The separate dining room is on the front corner of house with lots of glass could also be an office. Powder & laundry rooms on main floor. The master bedroom has trey ceilings, fan and is on the main level. There's a closet in the bedroom plus a walk-in closet off of the master bathroom. Upstairs is the seller's favorite room, a wonderful bedroom that has storage closets, an ante room & an oversized window. Jack & Jill bath, tiled floors for the upstairs bedrooms. The staircase has wood steps, nice landing & a sitting area at the top of stairs. You'll enjoy privacy in back on the screened porch & covered patio. One owner & it shows! One year home protection plan by Home Security of America.
Location
State TN
County Hamilton County
Interior
Interior Features Walk-In Closet(s), Primary Bedroom Main Floor
Heating Central, Natural Gas
Cooling Central Air, Electric
Flooring Carpet, Finished Wood
Fireplace N
Appliance Refrigerator, Microwave, Disposal, Dishwasher
Exterior
Exterior Feature Garage Door Opener
Garage Spaces 2.0
Utilities Available Electricity Available, Water Available
View Y/N false
Roof Type Asphalt
Private Pool false
Building
Lot Description Level, Wooded, Other
Story 2
Water Public
Structure Type Stone,Vinyl Siding,Other,Brick
New Construction false
Schools
Elementary Schools Bess T Shepherd Elementary School
Middle Schools Ooltewah Middle School
High Schools Ooltewah High School
Others
Senior Community false
Read Less Info
Want to know what your home might be worth? Contact us for a FREE valuation!

Our team is ready to help you sell your home for the highest possible price ASAP

© 2025 Listings courtesy of RealTrac as distributed by MLS GRID. All Rights Reserved.
"My job is to find and attract mastery-based agents to the office, protect the culture, and make sure everyone is happy! "
131 Saundersville Rd, Suite 130, Hendersonville, TN, 37075, United States






