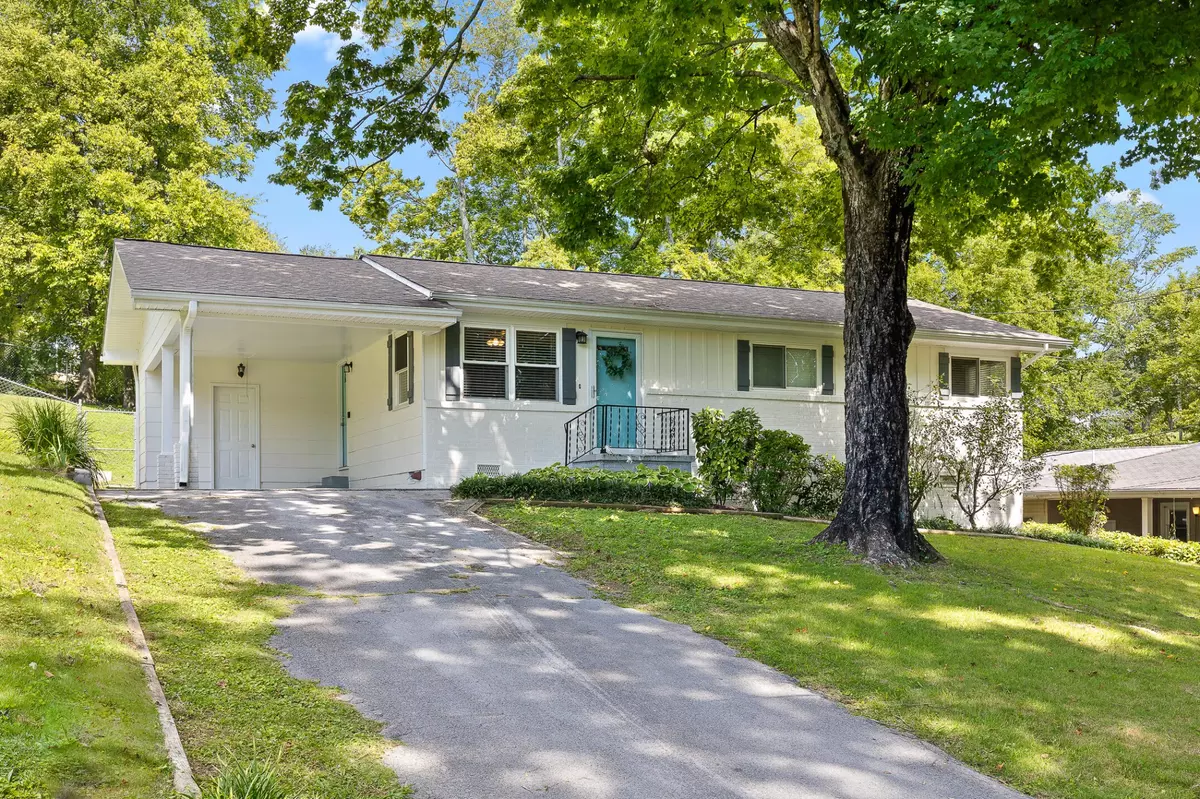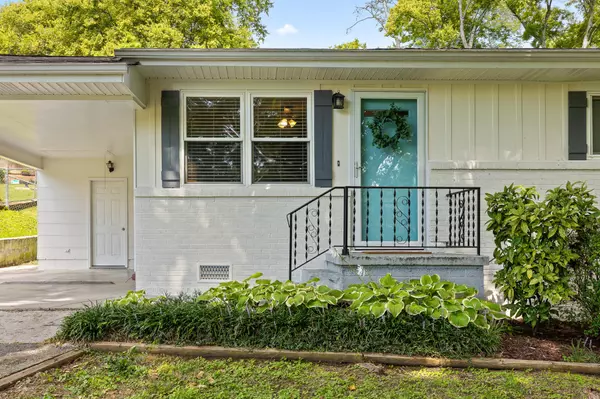$275,000
$260,000
5.8%For more information regarding the value of a property, please contact us for a free consultation.
2 Beds
2 Baths
1,442 SqFt
SOLD DATE : 09/30/2022
Key Details
Sold Price $275,000
Property Type Single Family Home
Sub Type Single Family Residence
Listing Status Sold
Purchase Type For Sale
Square Footage 1,442 sqft
Price per Sqft $190
Subdivision Reeders Resub
MLS Listing ID 2430103
Sold Date 09/30/22
Bedrooms 2
Full Baths 2
HOA Y/N No
Year Built 1950
Annual Tax Amount $2,008
Lot Size 9,583 Sqft
Acres 0.22
Lot Dimensions 70X138
Property Description
Welcome to 505 Hillcrest Avenue in Chattanooga, Tennessee. Built in 1950, this fully updated home features two bedrooms and two full bathrooms. Upon arrival at the home, you will be greeted with charming curb appeal, white exterior brick and an attached one-car carport with storage room. After entering the home, you will find the spacious living area open to the fully updated kitchen complete with stainless appliances, granite countertops, custom cabinetry and pantry. Beyond the kitchen is a second living area with space for dining and a wood burning fireplace serving as the focal point of the room. Down the hall is the guest bedroom and full bathroom to service guests. The primary bedroom is at the end of the hall complete with a spacious closet and ensuite bathroom. Stepping out the back door is a large deck for entertaining, storage building and a fully fenced in yard. For the price, this centrally located home features everything you could want and more. Make your appointment for your private showing today.
Location
State TN
County Hamilton County
Interior
Interior Features Open Floorplan, Primary Bedroom Main Floor
Heating Central, Electric
Cooling Central Air, Electric
Flooring Finished Wood, Tile, Vinyl
Fireplace N
Appliance Microwave, Disposal, Dishwasher
Exterior
Utilities Available Electricity Available, Water Available
View Y/N false
Roof Type Asphalt
Private Pool false
Building
Story 1
Water Public
Structure Type Fiber Cement,Other,Brick
New Construction false
Schools
Elementary Schools Woodmore Elementary School
Middle Schools Dalewood Middle School
High Schools Brainerd High School
Others
Senior Community false
Read Less Info
Want to know what your home might be worth? Contact us for a FREE valuation!

Our team is ready to help you sell your home for the highest possible price ASAP

© 2025 Listings courtesy of RealTrac as distributed by MLS GRID. All Rights Reserved.
"My job is to find and attract mastery-based agents to the office, protect the culture, and make sure everyone is happy! "
131 Saundersville Rd, Suite 130, Hendersonville, TN, 37075, United States






