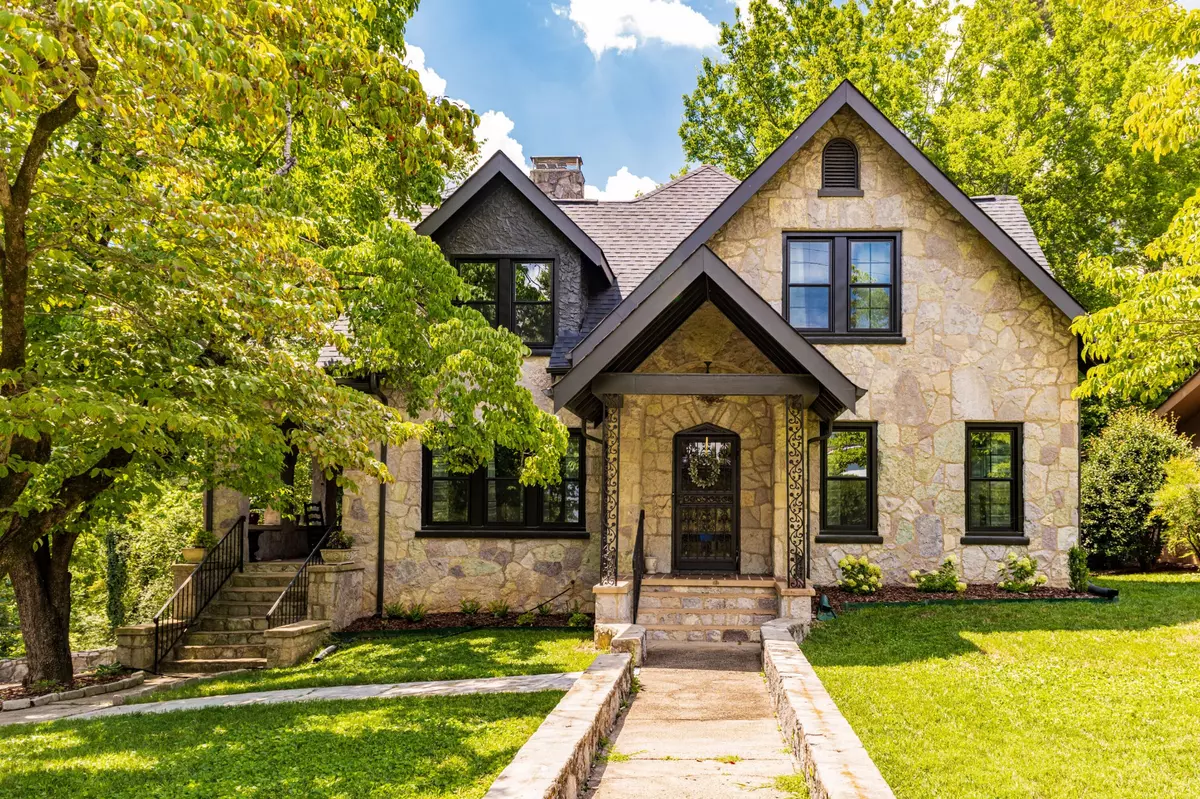$568,000
$579,900
2.1%For more information regarding the value of a property, please contact us for a free consultation.
4 Beds
3 Baths
4,085 SqFt
SOLD DATE : 09/28/2022
Key Details
Sold Price $568,000
Property Type Single Family Home
Sub Type Single Family Residence
Listing Status Sold
Purchase Type For Sale
Square Footage 4,085 sqft
Price per Sqft $139
Subdivision Kelly Gardens
MLS Listing ID 2415503
Sold Date 09/28/22
Bedrooms 4
Full Baths 3
HOA Y/N No
Year Built 1930
Annual Tax Amount $4,086
Lot Size 9,583 Sqft
Acres 0.22
Lot Dimensions 77X143
Property Description
What a grand Belvoir historic beauty!! Brand new roof and energy efficient windows! Original features include the gorgeous stone exterior, large covered patio, hardwood front door, hardwood floors, 9 foot ceilings, original interior doors with crystal knobs and a romantic grand staircase in the foyer. The kitchen has been remodeled to a modern white cabinetry, marble countertops and stainless steal appliances. The mud room off of the kitchen provides plenty of storage. Separate breakfast nook and spacious dining room flow easily into the main living space. Four oversized bedrooms are found upstairs, 3 of which have original built-in drawers and extra closet space. The finished basement is so unique and fun with the 3rd full bathroom, 2 additional storage rooms, a bar with a large antique sink, and an extra great room- perfect for a teenage hangout or Dad's poker night! Such a fabulous house! It won't last long! Call for a private showing today!
Location
State TN
County Hamilton County
Interior
Interior Features High Ceilings, Walk-In Closet(s), Wet Bar
Heating Central, Electric, Natural Gas
Cooling Central Air, Electric
Flooring Finished Wood, Tile
Fireplace N
Appliance Refrigerator, Dishwasher
Exterior
Exterior Feature Garage Door Opener
Garage Spaces 2.0
Utilities Available Electricity Available, Water Available
View Y/N false
Roof Type Other
Private Pool false
Building
Lot Description Level, Wooded, Other
Story 2
Water Public
Structure Type Stone
New Construction false
Schools
Elementary Schools Red Bank Elementary School
Middle Schools East Ridge Middle School
High Schools East Ridge High School
Others
Senior Community false
Read Less Info
Want to know what your home might be worth? Contact us for a FREE valuation!

Our team is ready to help you sell your home for the highest possible price ASAP

© 2025 Listings courtesy of RealTrac as distributed by MLS GRID. All Rights Reserved.
"My job is to find and attract mastery-based agents to the office, protect the culture, and make sure everyone is happy! "
131 Saundersville Rd, Suite 130, Hendersonville, TN, 37075, United States






