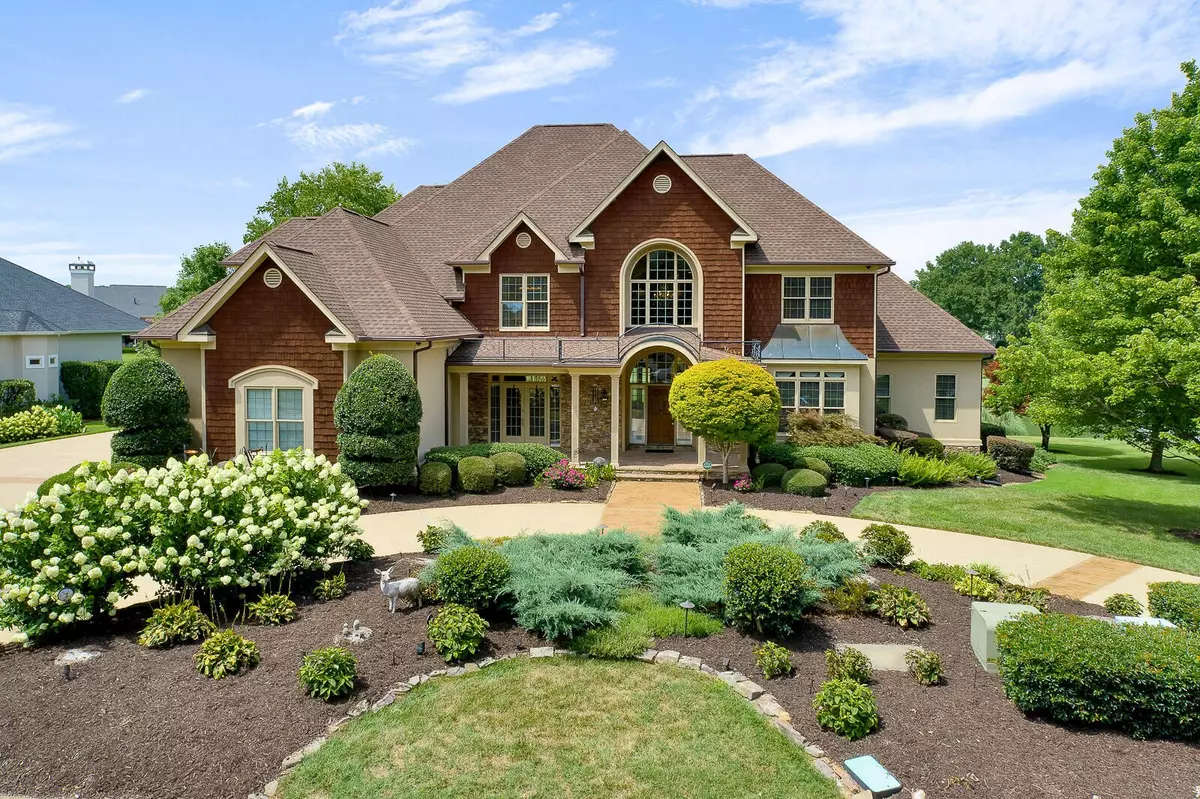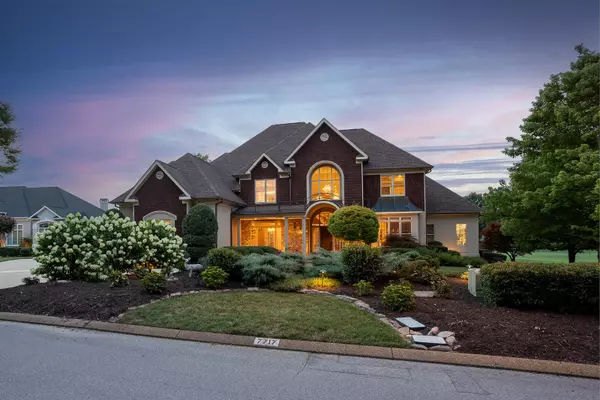$984,060
$1,025,000
4.0%For more information regarding the value of a property, please contact us for a free consultation.
5 Beds
6 Baths
5,467 SqFt
SOLD DATE : 09/15/2022
Key Details
Sold Price $984,060
Property Type Single Family Home
Sub Type Single Family Residence
Listing Status Sold
Purchase Type For Sale
Square Footage 5,467 sqft
Price per Sqft $180
Subdivision Council Fire
MLS Listing ID 2430318
Sold Date 09/15/22
Bedrooms 5
Full Baths 4
Half Baths 2
HOA Fees $20/ann
HOA Y/N Yes
Year Built 1996
Annual Tax Amount $7,642
Lot Size 0.620 Acres
Acres 0.62
Lot Dimensions 138.11X159.17
Property Description
Welcome to 7717 Scrapeshin Trail in the beautiful community of Council Fire. This home is situated on one of the larger homesites in the neighborhood and overlooks the #2 Fairway. Enjoy breathtaking views of the course and pond from the covered veranda and almost every room in the home. The main level consists of a dramatic entrance with spiral staircase, office, dining room, living room, kitchen, keeping room, breakfast room, primary bedroom and bathroom, half bathroom and large laundry room with an additional half bathroom. The upper level is complete with 4 bedrooms or 3 bedrooms and a bonus room and 3 full bathrooms. The home features a new Generac Generator installed in 2021 by Reliable Heating & Air, fenced backyard, wet bar in the living room, 3-car garage, open floor plan, 3 gas fireplaces, walk out attic storage, spacious rooms, soaring ceilings and a beautifully landscaped yard. Council Fire is a golf course community with a pool, clubhouse and tennis courts. Convenient to Hamilton Place Mall, restaurants, downtown Chattanooga, the Chattanooga Airport and Enterprise South. All appliances and the flat screen TV on the back covered porch shall remain with the home. The exterior sculptures, decorations, fountains and accessories will not remain with the property - these items will be sold at the estate sale tentatively scheduled for the weekend of August 19th. Buyer is responsible for their due diligence to verify that all information is accurate. Please Note: The square footage was pulled from the old MLS listing, buyer to verify if important. Listing agent is related to a member of the senior management team of trustee/seller Pendleton Square Trust Company, LLC. Schedule your private showing today.
Location
State TN
County Hamilton County
Rooms
Main Level Bedrooms 1
Interior
Interior Features Central Vacuum, High Ceilings, Walk-In Closet(s), Wet Bar, Primary Bedroom Main Floor
Heating Natural Gas
Cooling Central Air, Electric
Flooring Carpet, Finished Wood, Tile
Fireplaces Number 3
Fireplace Y
Appliance Microwave, Disposal, Dishwasher
Exterior
Exterior Feature Garage Door Opener, Irrigation System
Garage Spaces 3.0
Utilities Available Electricity Available, Natural Gas Available
View Y/N false
Roof Type Other
Private Pool false
Building
Lot Description Level, Other
Story 2
Structure Type Stone,Other
New Construction false
Schools
Elementary Schools East Brainerd Elementary School
Middle Schools East Hamilton Middle School
High Schools East Hamilton High School
Others
Senior Community false
Read Less Info
Want to know what your home might be worth? Contact us for a FREE valuation!

Our team is ready to help you sell your home for the highest possible price ASAP

© 2024 Listings courtesy of RealTrac as distributed by MLS GRID. All Rights Reserved.
"My job is to find and attract mastery-based agents to the office, protect the culture, and make sure everyone is happy! "
131 Saundersville Rd, Suite 130, Hendersonville, TN, 37075, United States






