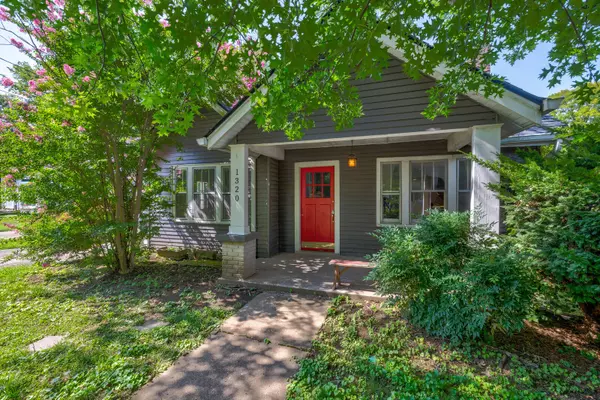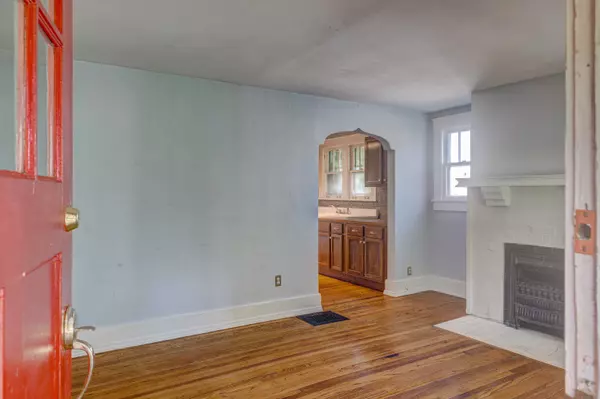$356,000
$399,000
10.8%For more information regarding the value of a property, please contact us for a free consultation.
2 Beds
1 Bath
1,540 SqFt
SOLD DATE : 09/09/2022
Key Details
Sold Price $356,000
Property Type Single Family Home
Sub Type Single Family Residence
Listing Status Sold
Purchase Type For Sale
Square Footage 1,540 sqft
Price per Sqft $231
Subdivision K & G Of Monte Vista
MLS Listing ID 2414665
Sold Date 09/09/22
Bedrooms 2
Full Baths 1
HOA Y/N No
Year Built 1930
Annual Tax Amount $2,036
Lot Size 0.550 Acres
Acres 0.55
Lot Dimensions 63 X 368
Property Description
MULTIPLE OFFERS, Highest/Best by Tues 6pm /decision Wed 10 am Ready to renovate? Craftsman bungalow, c1930 w/ all the period features intact! Sits on a .55 acre lot (63' wide X 368' deep) in Inglewood. 2 bedrooms,1 full bath, (finish out the upstairs for the 3rd bed+sitting area!) Dining room, breakfast nook, and a flex space (dressing rm? office?) Original hardwoods, original doors/hardware, arched doorway, fireplace, phone nook ~awwwe~ built-in medicine cabinet in bath and the original kitchen sink w/double drainboards. Finish out the upstairs for the 3rd bed+sitting area. Back porch, front porch, side porch. Huge yard w/ storage shed. New roof in 2021, home painted in 2020, all galvanized & cast-iron plumbing updated to the street in 2021. Selling As-Is, Cash or Conventional only
Location
State TN
County Davidson County
Rooms
Main Level Bedrooms 2
Interior
Interior Features Utility Connection
Heating Furnace, Natural Gas
Cooling Central Air, Electric
Flooring Finished Wood, Vinyl
Fireplaces Number 1
Fireplace Y
Appliance Dryer, Microwave, Refrigerator, Washer
Exterior
Exterior Feature Storage
View Y/N false
Roof Type Asphalt
Private Pool false
Building
Lot Description Level
Story 1.5
Sewer Public Sewer
Water Public
Structure Type Hardboard Siding, Vinyl Siding
New Construction false
Schools
Elementary Schools Dan Mills Elementary
Middle Schools Isaac Litton Middle School
High Schools Stratford Stem Magnet School Upper Campus
Others
Senior Community false
Read Less Info
Want to know what your home might be worth? Contact us for a FREE valuation!

Our team is ready to help you sell your home for the highest possible price ASAP

© 2024 Listings courtesy of RealTrac as distributed by MLS GRID. All Rights Reserved.
"My job is to find and attract mastery-based agents to the office, protect the culture, and make sure everyone is happy! "
131 Saundersville Rd, Suite 130, Hendersonville, TN, 37075, United States






