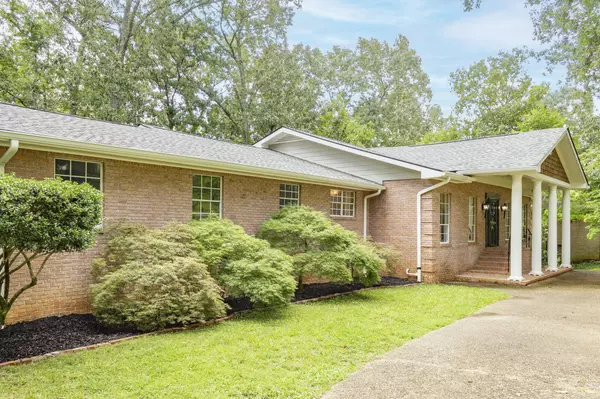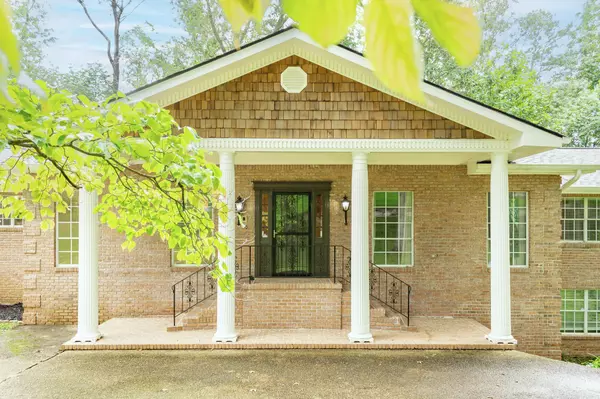$700,000
$700,000
For more information regarding the value of a property, please contact us for a free consultation.
8 Beds
6 Baths
6,514 SqFt
SOLD DATE : 09/09/2022
Key Details
Sold Price $700,000
Property Type Single Family Home
Sub Type Single Family Residence
Listing Status Sold
Purchase Type For Sale
Square Footage 6,514 sqft
Price per Sqft $107
Subdivision Belvoir Hgts
MLS Listing ID 2437558
Sold Date 09/09/22
Bedrooms 8
Full Baths 4
Half Baths 2
HOA Y/N No
Year Built 1969
Annual Tax Amount $4,605
Lot Size 0.940 Acres
Acres 0.94
Lot Dimensions 184X210
Property Description
Welcome home to 162 Gardner Street, a beautifully finished, spacious 8 bedroom, 4 full plus 2 half bathroom home set in a quiet location within Belvoir, one of the most desirable neighborhoods in Chattanooga. This home emphasizes an elegant and timeless look and is surrounded by a canopy of mature trees and gorgeous lower-maintenance landscaping accented by showstopping Weeping Japanese Maples. Step inside and you'll notice the many updates along with a more open layout between the living room, dining area, and kitchen. The living room will quickly become a favorite hangout spot with its welcoming feel and cozy fireplace. The family chef will absolutely adore this gourmet kitchen with glimpses of old-world Tuscany seen throughout the kitchen with tile flooring, artfully crafted mosaic backsplash, and warm wood finishes. This kitchen is made even more sophisticated with its handsome custom cabinetry, hand selected granite countertops, custom fabricated stainless industrial-sized farmhouse sink, convenient kettle faucet over the stove, and secondary trough sink for easier meal prep. This kitchen also boasts stainless professional grade appliances which includes a gas range with six burners, griddle, and two ovens, built-in microwave, and two dishwashers. Enjoy delicious meals with friends and family within the dining area which features extra custom-built cabinetry with coordinating granite and butcher block countertops as well as extra bar seating on the wall between the dining area and living room. There is also access to the spacious screened porch and large, two-level back deck which would make a great place to enjoy a morning coffee or in the evenings, barbeques or candlelit dinners overlooking the large backyard. At the end of the day, retire to your spacious master suite which is located on the main floor. The main bedroom boasts two nearly floor-to-ceiling windows, two walk-in closets, and en suite bathroom featuring beautiful tilework, dual dark wood vanit
Location
State TN
County Hamilton County
Interior
Interior Features Walk-In Closet(s), Primary Bedroom Main Floor
Heating Central, Natural Gas
Cooling Central Air, Electric
Fireplaces Number 2
Fireplace Y
Appliance Microwave, Disposal, Dishwasher
Exterior
Garage Spaces 2.0
Utilities Available Electricity Available, Water Available
View Y/N false
Roof Type Asphalt
Private Pool false
Building
Lot Description Level, Other
Story 1
Water Public
Structure Type Other,Brick
New Construction false
Schools
Elementary Schools East Ridge Elementary School
Middle Schools East Ridge Middle School
High Schools East Ridge High School
Others
Senior Community false
Read Less Info
Want to know what your home might be worth? Contact us for a FREE valuation!

Our team is ready to help you sell your home for the highest possible price ASAP

© 2025 Listings courtesy of RealTrac as distributed by MLS GRID. All Rights Reserved.
"My job is to find and attract mastery-based agents to the office, protect the culture, and make sure everyone is happy! "
131 Saundersville Rd, Suite 130, Hendersonville, TN, 37075, United States






