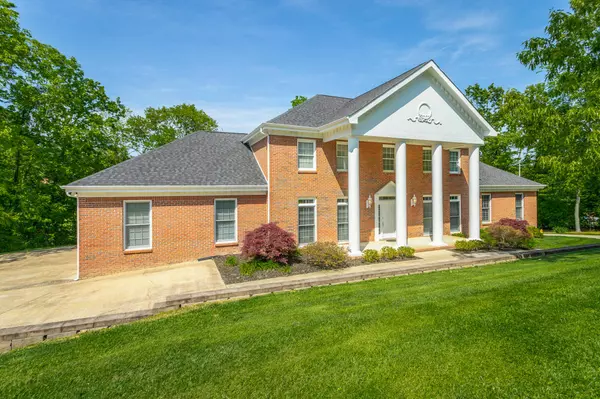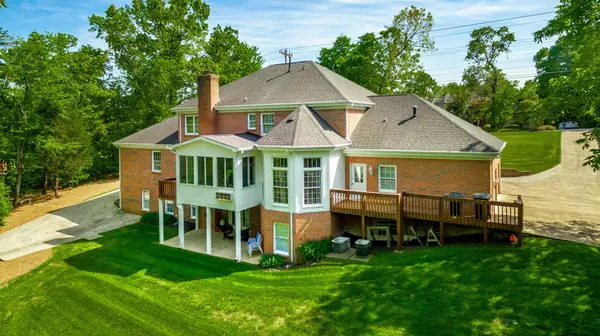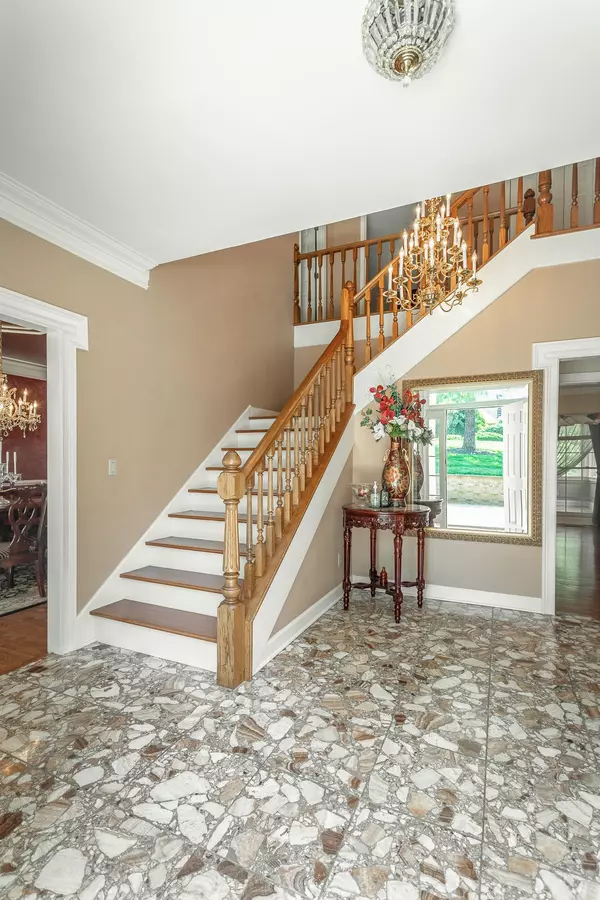$740,000
$785,000
5.7%For more information regarding the value of a property, please contact us for a free consultation.
6 Beds
5 Baths
5,991 SqFt
SOLD DATE : 09/01/2022
Key Details
Sold Price $740,000
Property Type Single Family Home
Sub Type Single Family Residence
Listing Status Sold
Purchase Type For Sale
Square Footage 5,991 sqft
Price per Sqft $123
Subdivision Mountain Shadows Ests
MLS Listing ID 2434914
Sold Date 09/01/22
Bedrooms 6
Full Baths 4
Half Baths 1
HOA Fees $25/ann
HOA Y/N Yes
Year Built 1990
Annual Tax Amount $2,958
Lot Size 1.190 Acres
Acres 1.19
Lot Dimensions 189.51X279.93
Property Description
Gorgeous home in the coveted premier Mountain Shadows neighborhood in Chattanooga! Just minutes away from awesome shopping, restaurants & the interstate, live the American dream in this six-bedroom and four-and-a-half-bathroom renovated house! This quality built home is 5991 sq ft with a spacious layout to enjoy. From the moment you pull into the circular driveway, it is apparent the care and attention that has gone into making this home both stunning and functional. As you enter the home, you are greeted by tall ceilings, tons of natural light, a welcoming foyer with marble floor and beautiful solid hardwood flooring throughout the main level. The formal and informal living areas are on the main level of the home with huge windows and space to relax comfortably. The updated master bedroom is also located on the main floor with a beautiful decorative recessed ceiling, his and her walk-in closets, its own private seating area and a breathtaking renovated master bathroom. The bathroom boasts a new soaker tub, a fully custom tile shower, double marble-topped vanities, and new lighting fixtures/features that highlight the space. Central to the home is the expansive kitchen with granite countertops, stainless steel appliances, and storage galore with your very own walk-in pantry. This kitchen layout is a dream with plenty of counter space and a breezeway that connects the formal and informal dining room, lending well to entertaining. The formal dining room off of the kitchen has wonderfully tall ceilings and the beautiful crown molding that is found throughout the home. The informal dining room faces the backyard with a bay window and is adjacent to the add-on vaulted ceiling sunroom that leads to the landscaped and private backyard. The upstairs has four of the bedrooms, all with large closets. There is an updated jack and jill full bathroom between each set of bedrooms making the space versatile and perfect for a growing family.
Location
State TN
County Hamilton County
Interior
Interior Features Walk-In Closet(s), Primary Bedroom Main Floor
Heating Natural Gas
Cooling Central Air, Electric
Fireplaces Number 2
Fireplace Y
Appliance Refrigerator, Dishwasher
Exterior
Garage Spaces 2.0
Utilities Available Electricity Available, Natural Gas Available, Water Available
View Y/N false
Roof Type Other
Private Pool false
Building
Lot Description Level, Sloped, Other
Story 3
Sewer Septic Tank
Water Public
Structure Type Vinyl Siding,Brick
New Construction false
Schools
Elementary Schools Westview Elementary School
Middle Schools East Hamilton Middle School
High Schools East Hamilton High School
Others
Senior Community false
Read Less Info
Want to know what your home might be worth? Contact us for a FREE valuation!

Our team is ready to help you sell your home for the highest possible price ASAP

© 2025 Listings courtesy of RealTrac as distributed by MLS GRID. All Rights Reserved.
"My job is to find and attract mastery-based agents to the office, protect the culture, and make sure everyone is happy! "
131 Saundersville Rd, Suite 130, Hendersonville, TN, 37075, United States






