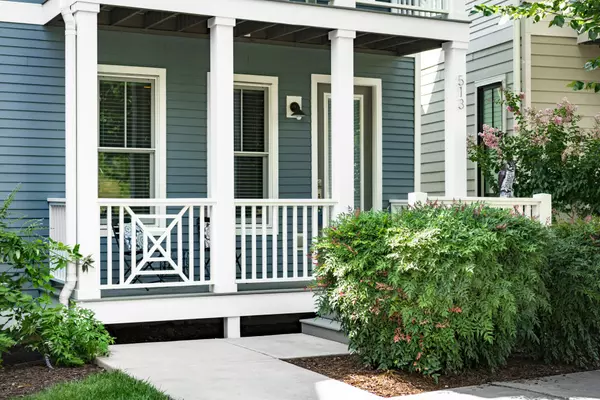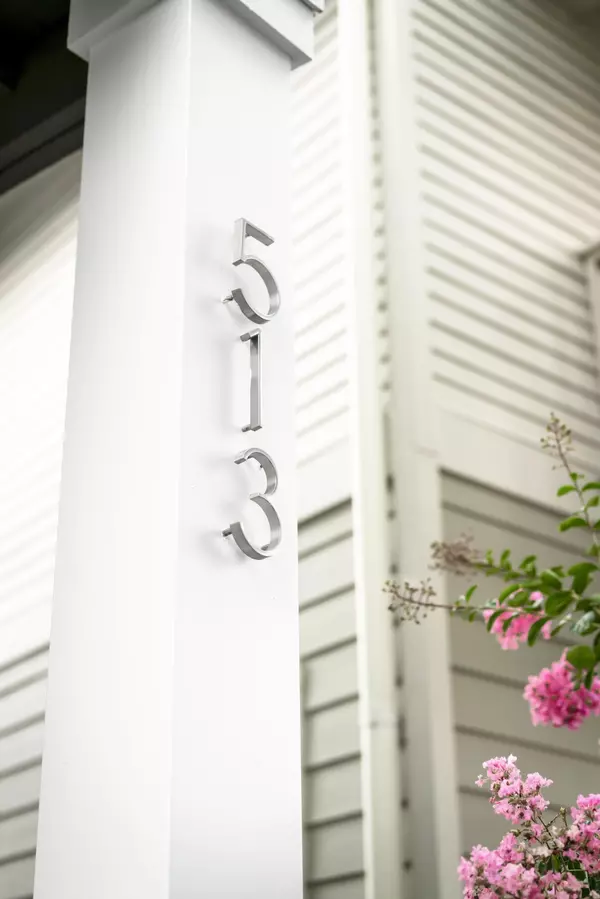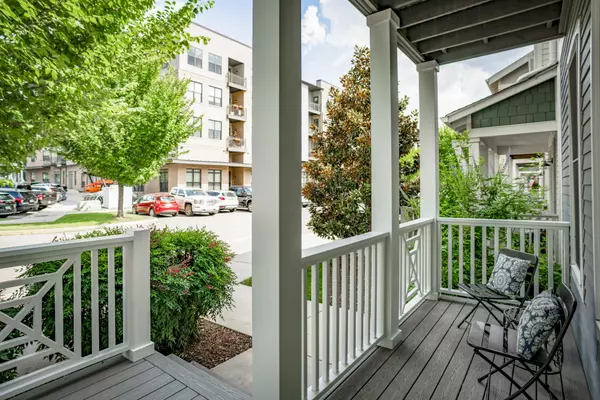$650,000
$650,000
For more information regarding the value of a property, please contact us for a free consultation.
3 Beds
4 Baths
2,020 SqFt
SOLD DATE : 08/23/2022
Key Details
Sold Price $650,000
Property Type Condo
Sub Type Other Condo
Listing Status Sold
Purchase Type For Sale
Square Footage 2,020 sqft
Price per Sqft $321
Subdivision Cameron Harbor
MLS Listing ID 2431297
Sold Date 08/23/22
Bedrooms 3
Full Baths 3
Half Baths 1
HOA Fees $67/mo
HOA Y/N Yes
Year Built 2015
Annual Tax Amount $2,431
Lot Size 0.880 Acres
Acres 0.88
Property Description
Currently the only Village Home for sale in the downtown/riverfront community of Chattanooga's Cameron Harbor, 513 Mariner Way offers location, luxury and lifestyle. This 3 bedroom/3 full and 1 half bath home with a two car garage was built in 2015 during the initial phase of the sold-out Cameron Harbor community located along the riverfront in Downtown Chattanooga. With a charming cottage exterior and two front porches, it boasts all hardwood floors, two upstairs en suite bedrooms and a lower level bedroom/flex room with a full bath. The main floor has an open, flowing floorplan with a half bath. The light-filled living and dining space flow seamlessly to the open kitchen. The light and airy kitchen has a coastal feel with white cabinets, glossy tile backsplash, granite countertops and an eat-up counter. A gas stovetop and stainless steel appliances complete the kitchen. The upstairs master suite has a private porch, high ceilings, two closets (one walk-in and the other reach-in) and a spa quality master bath. A large tile glass doored shower with multiple shower heads, private water closet, garden tub, dual vanities, linen closet, and yet another walk-in closet make this master bath nothing short of ideal. A large guest suite with private bath and large closets and a convenient laundry closet with high efficiency washer and driver complete the upper level. Location and lifestyle rule here as the home is located just steps from the Tennessee River and the Riverwalk. One of Chattanooga's prime assets, the paved Riverwalk spans 16.1 miles along the beautiful Tennessee River - it is a mecca for walkers, runners and bicyclists. Walk to downtown and historic St. Elmo for restaurants, museums, entertainment and more. Cameron Harbor will be even more ''THE place to live'' as monumental residential and commercial development including a new baseball stadium for the Chattanooga Lookouts are planned.
Location
State TN
County Hamilton County
Interior
Interior Features High Ceilings, Open Floorplan, Walk-In Closet(s), Primary Bedroom Main Floor
Heating Central, Electric
Cooling Central Air, Electric
Flooring Finished Wood, Tile
Fireplace N
Appliance Washer, Refrigerator, Microwave, Dryer, Disposal, Dishwasher
Exterior
Exterior Feature Garage Door Opener, Irrigation System
Garage Spaces 2.0
Utilities Available Electricity Available, Water Available
View Y/N true
View Mountain(s)
Roof Type Asphalt
Private Pool false
Building
Lot Description Level, Other
Story 2
Water Public
Structure Type Fiber Cement
New Construction false
Schools
Elementary Schools Nolan Elementary School
Middle Schools Orchard Knob Middle School
High Schools Howard School Of Academics Technology
Others
Senior Community false
Read Less Info
Want to know what your home might be worth? Contact us for a FREE valuation!

Our team is ready to help you sell your home for the highest possible price ASAP

© 2025 Listings courtesy of RealTrac as distributed by MLS GRID. All Rights Reserved.
"My job is to find and attract mastery-based agents to the office, protect the culture, and make sure everyone is happy! "
131 Saundersville Rd, Suite 130, Hendersonville, TN, 37075, United States






