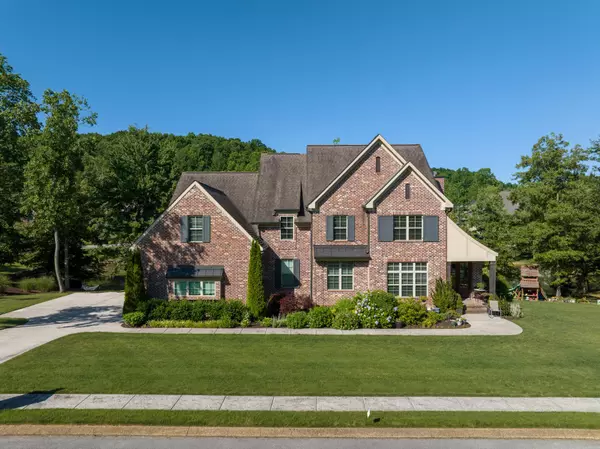$1,200,000
$1,285,000
6.6%For more information regarding the value of a property, please contact us for a free consultation.
5 Beds
4 Baths
5,500 SqFt
SOLD DATE : 08/19/2022
Key Details
Sold Price $1,200,000
Property Type Single Family Home
Sub Type Single Family Residence
Listing Status Sold
Purchase Type For Sale
Square Footage 5,500 sqft
Price per Sqft $218
Subdivision St Ives Community
MLS Listing ID 2429913
Sold Date 08/19/22
Bedrooms 5
Full Baths 4
HOA Fees $58/ann
HOA Y/N Yes
Year Built 2015
Annual Tax Amount $7,003
Lot Size 0.480 Acres
Acres 0.48
Lot Dimensions 150.0X135.0
Property Description
Elegant, yet comfortable, 4 or 5 bedroom, 4 full bath home situated on a beautifully landscaped almost .5 +/- acre lot overlooking one of the community ponds with a lovely center fountain in the desirable St Ives neighborhood of Signal Mountain. Close to mountain schools, shopping and restaurants, this spacious home offers an open floor plan, both formal and informal living spaces, beautiful finishes, such as hardwood, brick and tile floors, brick accent walls, lofty ceilings, 2 bedrooms on the main, including the luxurious master suite, a recent 1,200 +/- square foot addition on the upper level, great storage, wonderful outdoor living spaces and a 3 car garage. Your tour of the home begins with the covered front porch with double door entry to the spacious foyer with charming brick floor and walls. To the left is the living room that opens to the formal dining room. A convenient butler's pantry is just across the hall and services both of these rooms, as well as the kitchen, breakfast area and keeping room. The keeping room has a wood burning fireplace with a gas starter and a raised hearth, a beamed ceiling and overlooks the rear deck. The kitchen has a large center island with decorative lighting, granite countertops, stainless Jenn-Air appliances, soft-close cabinetry, under-cabinet lighting and a walk-in pantry in the hallway which is directly across from a built-in desk/work space. The breakfast area has a brick accent wall and glass doors to the screened in porch which adjoins the rear deck and has another wood burning fireplace with a gas starter and wall mounted heat light so that you can easily enjoy the space year round. The real hall to the master suite boasts a walk-in pantry, built-in desk/office space, a mudroom with cubbies, the laundry room and access to the garage. The master bedroom has a trey ceiling, view of the community pond and double door entry to the master bath with 2 walk-in closets with organizer systems, separate vanities, a free standi
Location
State TN
County Hamilton County
Interior
Interior Features Entry Foyer, High Ceilings, Open Floorplan, Walk-In Closet(s), Primary Bedroom Main Floor
Heating Central, Electric, Natural Gas
Cooling Central Air, Electric
Flooring Carpet, Finished Wood, Tile, Other
Fireplaces Number 2
Fireplace Y
Appliance Microwave, Disposal, Dishwasher, Double Oven, Electric Oven
Exterior
Exterior Feature Garage Door Opener, Irrigation System
Garage Spaces 3.0
Utilities Available Electricity Available, Water Available
View Y/N false
Roof Type Asphalt
Private Pool false
Building
Lot Description Level, Other
Story 2
Water Public
Structure Type Fiber Cement,Brick
New Construction false
Schools
Elementary Schools Thrasher Elementary School
Middle Schools Signal Mountain Middle/High School
High Schools Signal Mountain Middle/High School
Others
Senior Community false
Read Less Info
Want to know what your home might be worth? Contact us for a FREE valuation!

Our team is ready to help you sell your home for the highest possible price ASAP

© 2025 Listings courtesy of RealTrac as distributed by MLS GRID. All Rights Reserved.
"My job is to find and attract mastery-based agents to the office, protect the culture, and make sure everyone is happy! "
131 Saundersville Rd, Suite 130, Hendersonville, TN, 37075, United States






