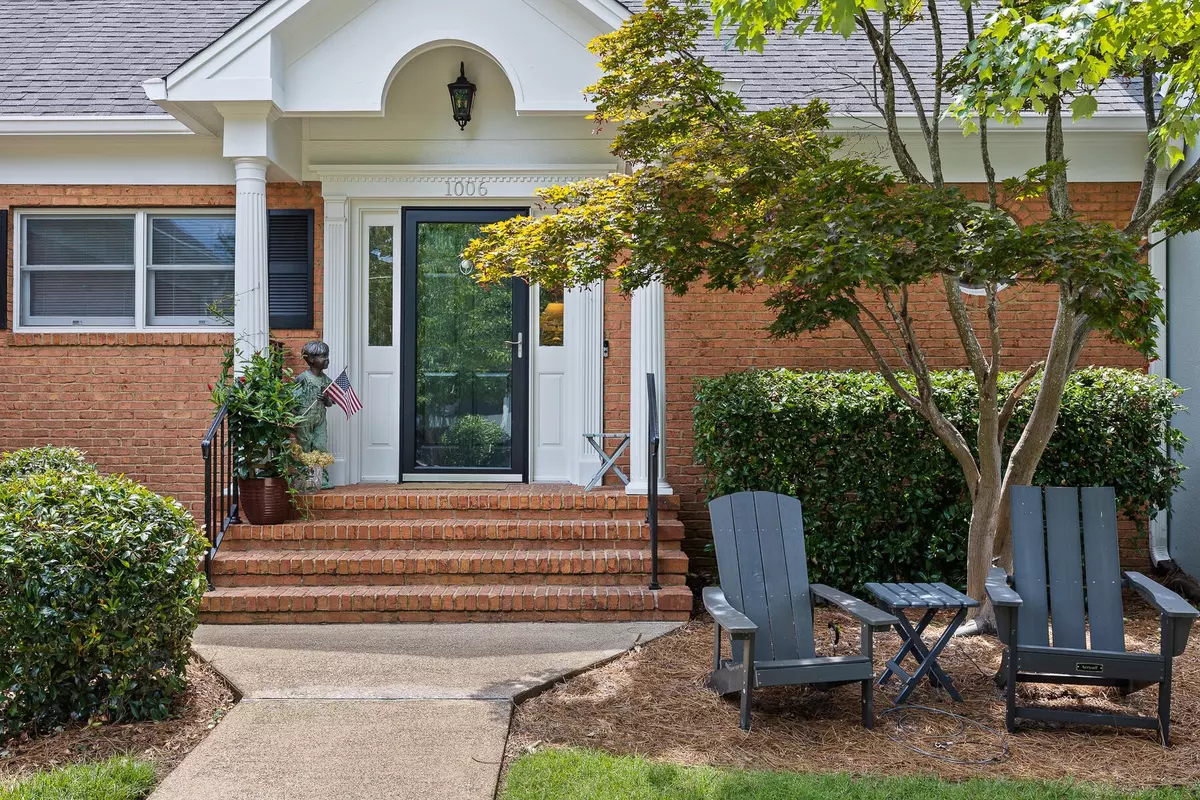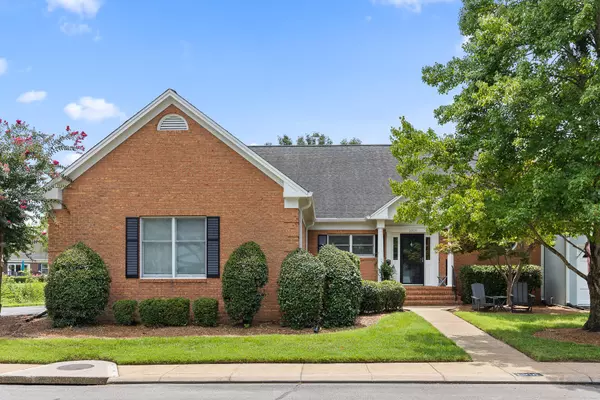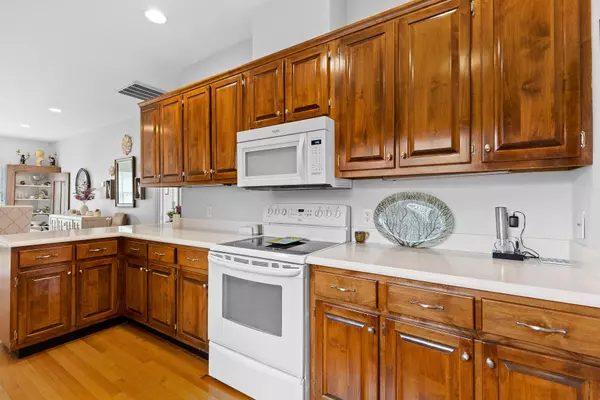$579,000
$579,000
For more information regarding the value of a property, please contact us for a free consultation.
2 Beds
2 Baths
1,763 SqFt
SOLD DATE : 08/17/2022
Key Details
Sold Price $579,000
Property Type Condo
Sub Type Other Condo
Listing Status Sold
Purchase Type For Sale
Square Footage 1,763 sqft
Price per Sqft $328
Subdivision Heritage Landing
MLS Listing ID 2429344
Sold Date 08/17/22
Bedrooms 2
Full Baths 2
HOA Fees $704/mo
HOA Y/N Yes
Year Built 1993
Annual Tax Amount $4,375
Lot Size 10,890 Sqft
Acres 0.25
Lot Dimensions IRR
Property Description
This is truly a RARE opportunity to own a ONE-LEVEL home in an incredible LOCATION, complete with amazing AMENITIES AND a stunning VIEW!!! Welcome to beautiful Heritage Landing neighborhood, a picturesque 80+ acre luxury community located on the North bank of the TN River across from downtown Chattanooga. Nestled within the borders of the Chattanooga Golf and Country Club, Riverview neighborhood, and GPS school. It's a short walk or bike ride to Coolidge Park and Chattanooga's vibrant downtown!! Community amenities include TWO swimming pools, a clubhouse, a tennis court, community green spaces, events and clubs, and 24-hour gated security for peace of mind for residents. This friendly community has flat quiet streets with wide sidewalks and street lamps perfect for walking or biking. There are multiple large ponds with lighted fountains, mature landscaping, beautifully groomed lawns, seasonal flower gardens and blooming trees. There is also a resident family of swans and who are regularly seen walking and swimming about! Welcome to 1006 Centennial Drive! It features the MOST sought after floor plan in the neighborhood consisting of: a spacious kitchen and dining room, an expansive living room area, two spacious bedrooms (one at each side of the home) and two full bathrooms. All living areas are on one level with no other condominiums above or below. It an end unit and also has an attached two-car garage and an extra large back deck. The covered front porch welcomes guests into this light, bright, open and inviting home! The home features picturesque view of the large fountained pond out back. The living room boasts these views framed by the three sets of double glass doors topped with architectural windows. Both bedrooms also feature large picture windows to show off such a lovely view. Maybe the best place to enjoy the peaceful pond is from the private back deck!
Location
State TN
County Hamilton County
Interior
Interior Features Open Floorplan, Walk-In Closet(s), Primary Bedroom Main Floor
Heating Central
Cooling Central Air
Flooring Finished Wood, Tile
Fireplace N
Appliance Washer, Refrigerator, Microwave, Dryer, Disposal, Dishwasher
Exterior
Exterior Feature Tennis Court(s), Garage Door Opener, Irrigation System
Garage Spaces 2.0
Pool In Ground
Utilities Available Water Available
View Y/N true
View Water, Mountain(s)
Roof Type Asphalt
Private Pool true
Building
Lot Description Level, Other
Story 1
Water Public
Structure Type Fiber Cement,Other,Brick
New Construction false
Schools
High Schools Red Bank High School
Others
Senior Community false
Read Less Info
Want to know what your home might be worth? Contact us for a FREE valuation!

Our team is ready to help you sell your home for the highest possible price ASAP

© 2025 Listings courtesy of RealTrac as distributed by MLS GRID. All Rights Reserved.
"My job is to find and attract mastery-based agents to the office, protect the culture, and make sure everyone is happy! "
131 Saundersville Rd, Suite 130, Hendersonville, TN, 37075, United States






