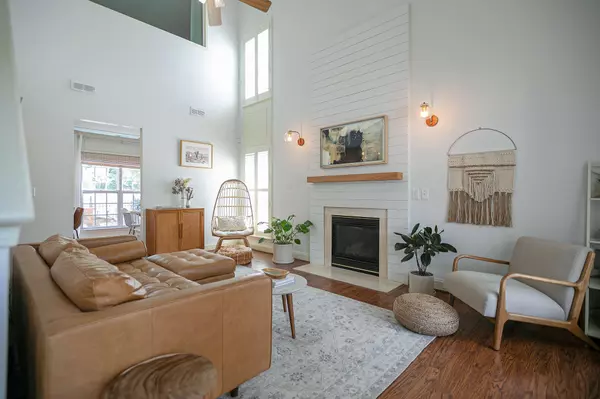$585,000
$595,000
1.7%For more information regarding the value of a property, please contact us for a free consultation.
3 Beds
3 Baths
1,628 SqFt
SOLD DATE : 08/16/2022
Key Details
Sold Price $585,000
Property Type Single Family Home
Sub Type Single Family Residence
Listing Status Sold
Purchase Type For Sale
Square Footage 1,628 sqft
Price per Sqft $359
Subdivision Franklin Green Ph 1 Sec 1
MLS Listing ID 2405267
Sold Date 08/16/22
Bedrooms 3
Full Baths 2
Half Baths 1
HOA Fees $48/mo
HOA Y/N Yes
Year Built 1998
Annual Tax Amount $1,722
Lot Size 5,227 Sqft
Acres 0.12
Lot Dimensions 50 X 100
Property Description
Charming home in highly sought Franklin Green! Steps away from the pool, 4 playgrounds, walking trails (one can be accessed out the back gate!) & community events for all ages! Recently RENOVATED with LVP flooring, shiplap around the gas fireplace, white kitchen cabinets, wainscoting and a built in bench seat in the dining area. The kitchen boasts quartz counter tops, white subway tile, SS appliances, and updated lighting. STORM SHELTER in garage! Enjoy the private backyard views from your kitchen/dining/MASTER ON THE MAIN LEVEL, which over looks the flat fenced backyard, neighborhood greenspace and trees- ultimate private oasis just a 3 mile walk from Downtown Franklin. Top rated schools, Jim Warren Sports Complex nearby, and easy access to new Mack Hatcher Pkwy! Showings begin 7/8!
Location
State TN
County Williamson County
Rooms
Main Level Bedrooms 1
Interior
Interior Features Ceiling Fan(s), Extra Closets, Redecorated, Smart Camera(s)/Recording
Heating Central
Cooling Electric
Flooring Carpet, Vinyl
Fireplaces Number 1
Fireplace Y
Appliance Dishwasher, Disposal, Freezer, Ice Maker, Microwave, Refrigerator
Exterior
Exterior Feature Smart Camera(s)/Recording, Storm Shelter
Garage Spaces 2.0
Waterfront false
View Y/N false
Parking Type Attached - Front
Private Pool false
Building
Lot Description Level
Story 2
Sewer Public Sewer
Water Public
Structure Type Hardboard Siding
New Construction false
Schools
Elementary Schools Pearre Creek Elementary School
Middle Schools Hillsboro Elementary/ Middle School
High Schools Independence High School
Others
HOA Fee Include Maintenance Grounds, Recreation Facilities
Senior Community false
Read Less Info
Want to know what your home might be worth? Contact us for a FREE valuation!

Our team is ready to help you sell your home for the highest possible price ASAP

© 2024 Listings courtesy of RealTrac as distributed by MLS GRID. All Rights Reserved.

"My job is to find and attract mastery-based agents to the office, protect the culture, and make sure everyone is happy! "
131 Saundersville Rd, Suite 130, Hendersonville, TN, 37075, United States






