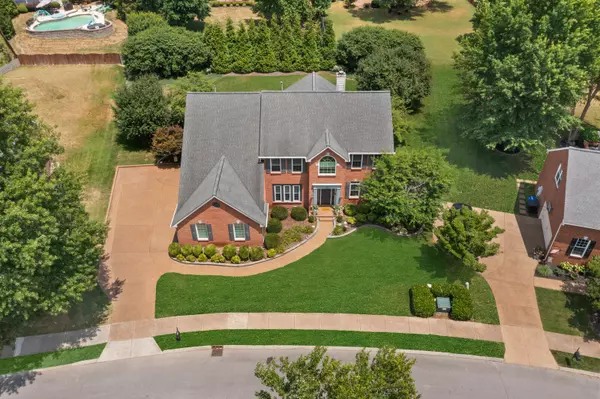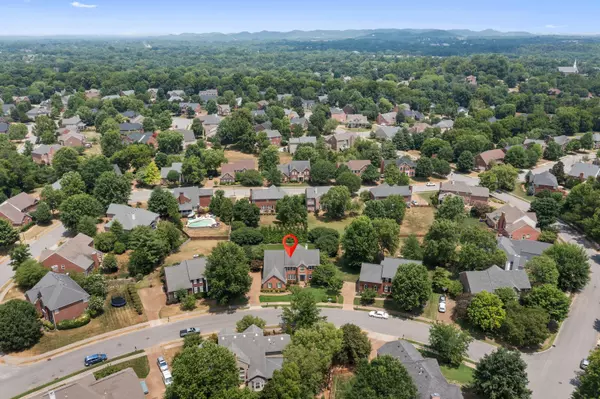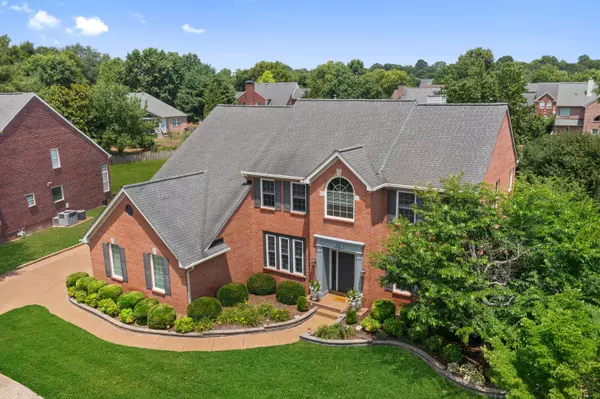$965,000
$965,000
For more information regarding the value of a property, please contact us for a free consultation.
5 Beds
4 Baths
3,480 SqFt
SOLD DATE : 08/08/2022
Key Details
Sold Price $965,000
Property Type Single Family Home
Sub Type Single Family Residence
Listing Status Sold
Purchase Type For Sale
Square Footage 3,480 sqft
Price per Sqft $277
Subdivision Sullivan Farms Sec F
MLS Listing ID 2404755
Sold Date 08/08/22
Bedrooms 5
Full Baths 3
Half Baths 1
HOA Fees $52/mo
HOA Y/N Yes
Year Built 1998
Annual Tax Amount $3,003
Lot Size 0.380 Acres
Acres 0.38
Lot Dimensions 87 X 158
Property Description
Located in the estate section of Sullivan Farms called The Downs, 115 Allyson is on oversized, private lot with a 3-car side entry garage. Curb appeal is 360 degrees of A++. Walk in and you'll immediately feel at home in every generously-sized space. There is 1st floor bedroom, perfect for guest/in-law suite or downstairs home office. 2-story family room has a wall of windows and opens to spacious kitchen with KitchenAid appliances, white cabinets, granite counters and 2 pantries/closets. Go upstairs by either a front formal or back staircase. The Primary Suite is grand, with vaulted ceilings, 2 dressing closets and 10x10 sitting room perfect for small office, exercise equipment, reading nook. Bonus is cozy for family movie night and has great built-ins. Storage galore. Fantastic home
Location
State TN
County Williamson County
Rooms
Main Level Bedrooms 1
Interior
Interior Features Ceiling Fan(s), Extra Closets, Smart Camera(s)/Recording, Walk-In Closet(s)
Heating Central
Cooling Central Air
Flooring Carpet, Finished Wood, Vinyl
Fireplace N
Appliance Dishwasher, Disposal
Exterior
Garage Spaces 3.0
Waterfront false
View Y/N false
Roof Type Asphalt
Private Pool false
Building
Lot Description Level
Story 2
Sewer Public Sewer
Water Public
Structure Type Brick
New Construction false
Schools
Elementary Schools Winstead Elementary School
Middle Schools Legacy Middle School
High Schools Centennial High School
Others
HOA Fee Include Maintenance Grounds, Recreation Facilities
Senior Community false
Read Less Info
Want to know what your home might be worth? Contact us for a FREE valuation!

Our team is ready to help you sell your home for the highest possible price ASAP

© 2024 Listings courtesy of RealTrac as distributed by MLS GRID. All Rights Reserved.

"My job is to find and attract mastery-based agents to the office, protect the culture, and make sure everyone is happy! "
131 Saundersville Rd, Suite 130, Hendersonville, TN, 37075, United States






