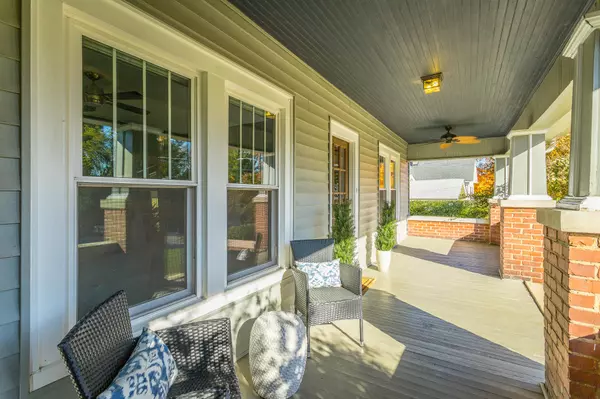$595,000
$595,000
For more information regarding the value of a property, please contact us for a free consultation.
3 Beds
3 Baths
2,522 SqFt
SOLD DATE : 12/28/2021
Key Details
Sold Price $595,000
Property Type Single Family Home
Sub Type Single Family Residence
Listing Status Sold
Purchase Type For Sale
Square Footage 2,522 sqft
Price per Sqft $235
Subdivision North Chatt Map No 1
MLS Listing ID 2422553
Sold Date 12/28/21
Bedrooms 3
Full Baths 2
Half Baths 1
HOA Y/N No
Year Built 1932
Annual Tax Amount $4,243
Lot Size 10,890 Sqft
Acres 0.25
Lot Dimensions 50X180.2
Property Description
This is what you have been waiting for! This charming North Chattanooga cottage home captivates with convenience and charm. Located between Normal Park Lower & Upper Schools, 713 Mississippi Ave is in the heart of N. Chatt and boasts the energy of one of the city's favorite neighborhoods. Enter through the welcoming covered front porch to a warm, soothing living room that will instantly feel like home. High ceilings + hardwood floors showcase a bright formal dining room and kitchen flooding with natural light. Escape to the stunning master suite which underwent a complete master bathroom and closet remodel in 2021. The floor-to-ceiling tiled shower is a designer's dream! Custom cabinetry and quartz countertops are just the beginning of the luxury finishes. Heated tile floor, instant steam shower with 4 multi-function shower heads, a heated + front-lit fogless mirror, specialty Japanese bidet toilet, and custom closet by Chattanooga Closet Co. your master retreat will feel like a resort. Additional updates include a new HVAC, tankless water heater with recirculating pump, whole house water filter, new back deck, Nest smart thermostats, and Somfy MyLink smart window shades. Head upstairs to a lovely loft that can double as a home office or additional sitting room. Two spacious bedrooms are connected by a full Jack+Jill bathroom. Do not miss the oversized, new back deck that is perfect for entertaining, grilling out, or simply relaxing in the private hot tub. The expansive back yard is insulated by rear woods for increased privacy plus additional storage space in the daylight basement and covered carport. Walking distance or a short ride to Downtown, Northshore, Coolidge Park, Walnut Street Bridge, Riverview, and many of Chattanooga's most desirable shopping and restaurants. Schedule a private viewing today! Prospective buyers are responsible for their due-diligence of any information presented or deemed necessary.
Location
State TN
County Hamilton County
Rooms
Main Level Bedrooms 1
Interior
Interior Features High Ceilings, Walk-In Closet(s), Primary Bedroom Main Floor
Heating Central, Natural Gas
Cooling Central Air, Electric
Flooring Carpet, Finished Wood, Tile
Fireplaces Number 2
Fireplace Y
Appliance Washer, Refrigerator, Microwave, Dryer, Disposal, Dishwasher
Exterior
Utilities Available Electricity Available, Water Available
View Y/N false
Roof Type Asphalt
Private Pool false
Building
Lot Description Level, Wooded, Other
Story 1.5
Water Public
Structure Type Vinyl Siding,Brick,Other
New Construction false
Schools
High Schools Red Bank High School
Others
Senior Community false
Read Less Info
Want to know what your home might be worth? Contact us for a FREE valuation!

Our team is ready to help you sell your home for the highest possible price ASAP

© 2025 Listings courtesy of RealTrac as distributed by MLS GRID. All Rights Reserved.
"My job is to find and attract mastery-based agents to the office, protect the culture, and make sure everyone is happy! "
131 Saundersville Rd, Suite 130, Hendersonville, TN, 37075, United States






