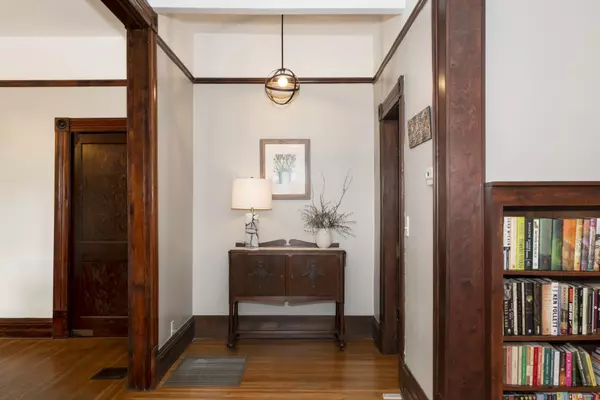$870,000
$799,000
8.9%For more information regarding the value of a property, please contact us for a free consultation.
5 Beds
4 Baths
3,744 SqFt
SOLD DATE : 05/18/2021
Key Details
Sold Price $870,000
Property Type Single Family Home
Sub Type Single Family Residence
Listing Status Sold
Purchase Type For Sale
Square Footage 3,744 sqft
Price per Sqft $232
Subdivision North Chatt Map No 1
MLS Listing ID 2422272
Sold Date 05/18/21
Bedrooms 5
Full Baths 4
HOA Y/N No
Year Built 1925
Annual Tax Amount $4,708
Lot Size 0.280 Acres
Acres 0.28
Lot Dimensions 86.51X139.94
Property Description
This charming North Chattanooga bungalow, steps from Normal Park Elementary and Upper Schools, is ideal for the Buyer who wants the charm and character of an older home and the updates and convenience of modern living. With more than 3700 square feet, 5 bedrooms and 4 full baths, this home sits on a lushly landscaped DOUBLE LOT. Three (3) bedrooms, including the primary with ensuite bath detailed with shiplap, Carrera marble and tiled shower, are located on the first floor where high ceilings, original hardwoods and millwork are featured throughout. A wide entry leads to a living room with a gas fireplace flanked by built-in bookcases. A bright, spacious dining room features a large bay window and non-working fireplace with mantle. A modern kitchen with custom cabinetry and Vermont soapstone countertops, and a large, sun-filled window marks the transition from the 1925 bungalow to the modern addition. The kitchen opens to a gathering space and an informal dining area with built-in banquet designed with hidden drawers for even more storage. From there, step onto a generous deck nestled in the treetops and relax. Downstairs, polished concrete floors lead you to the laundry closet, a fourth bedroom and full bath as well as an apartment with kitchenette, living room, bedroom and full bath. Its separate outdoor entrance makes this space ideal for company, long-term or short-term rentals. The SECOND (BUILDABLE) LOT features a VersaCourt, vegetable beds, and play set. Two-story addition was designed by Caughman & Caughman Architects and completed in 2016 by Sun Construction. Primary Bath renovated in 2021. Landscaping and Sports Court by Grass and More Outdoors. New Roof in 2020. New Gas Water Heater in 2021. Central Vac on main level.
Location
State TN
County Hamilton County
Interior
Interior Features Central Vacuum, Walk-In Closet(s), Primary Bedroom Main Floor
Heating Central, Electric
Cooling Central Air, Electric
Flooring Finished Wood, Other, Tile
Fireplaces Number 1
Fireplace Y
Appliance Refrigerator, Microwave, Disposal, Dishwasher
Exterior
Utilities Available Electricity Available, Water Available
View Y/N false
Roof Type Asphalt
Private Pool false
Building
Lot Description Other
Story 2
Water Public
Structure Type Fiber Cement,Stone,Vinyl Siding
New Construction false
Schools
High Schools Red Bank High School
Others
Senior Community false
Read Less Info
Want to know what your home might be worth? Contact us for a FREE valuation!

Our team is ready to help you sell your home for the highest possible price ASAP

© 2025 Listings courtesy of RealTrac as distributed by MLS GRID. All Rights Reserved.
"My job is to find and attract mastery-based agents to the office, protect the culture, and make sure everyone is happy! "
131 Saundersville Rd, Suite 130, Hendersonville, TN, 37075, United States






