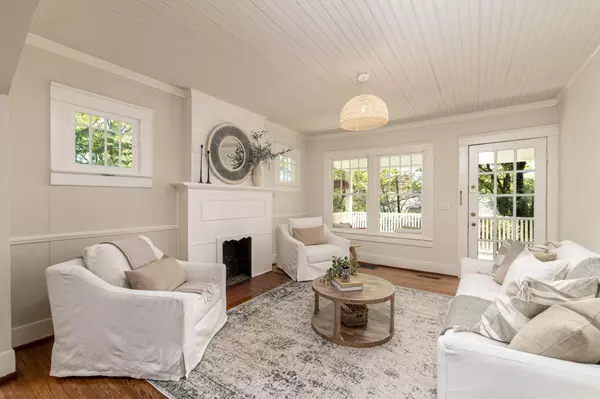$387,500
$374,900
3.4%For more information regarding the value of a property, please contact us for a free consultation.
2 Beds
2 Baths
1,274 SqFt
SOLD DATE : 05/27/2021
Key Details
Sold Price $387,500
Property Type Single Family Home
Sub Type Single Family Residence
Listing Status Sold
Purchase Type For Sale
Square Footage 1,274 sqft
Price per Sqft $304
Subdivision Normal Park
MLS Listing ID 2422258
Sold Date 05/27/21
Bedrooms 2
Full Baths 2
HOA Y/N No
Year Built 1930
Annual Tax Amount $2,814
Lot Size 6,969 Sqft
Acres 0.16
Lot Dimensions 50X140
Property Description
All the charm and convenience of North Chattanooga in one bungalow! This home is tucked back into a quiet and private corner at the end of a dead end street. With a large deck overlooking your fenced in backyard and a precious front porch surrounded by birds singing and trees, you will never want to leave. Bring all your friends over for a backyard bbq and still have enough room to social distance! As you walk in the front door you will notice the open floor plan that is great for entertaining. Large windows allow for a lot of natural light! There is a flex space off the kitchen that is great for a kitchen table or office. Lots of updates include fresh exterior paint to home, roof less than a year old, all new kitchen appliances, quartz countertops, new light fixtures, fresh interior paint You do not want to miss the opportunity to own this home that is the epitome of a North Chattanooga bungalow.
Location
State TN
County Hamilton County
Rooms
Main Level Bedrooms 2
Interior
Interior Features High Ceilings, Walk-In Closet(s), Primary Bedroom Main Floor
Heating Central, Natural Gas
Cooling Central Air, Electric
Flooring Carpet, Finished Wood, Tile
Fireplaces Number 1
Fireplace Y
Appliance Refrigerator, Dishwasher
Exterior
Utilities Available Electricity Available, Water Available
View Y/N false
Roof Type Other
Private Pool false
Building
Lot Description Other
Story 1
Water Public
Structure Type Stucco,Other
New Construction false
Schools
High Schools Red Bank High School
Others
Senior Community false
Read Less Info
Want to know what your home might be worth? Contact us for a FREE valuation!

Our team is ready to help you sell your home for the highest possible price ASAP

© 2025 Listings courtesy of RealTrac as distributed by MLS GRID. All Rights Reserved.
"My job is to find and attract mastery-based agents to the office, protect the culture, and make sure everyone is happy! "
131 Saundersville Rd, Suite 130, Hendersonville, TN, 37075, United States






