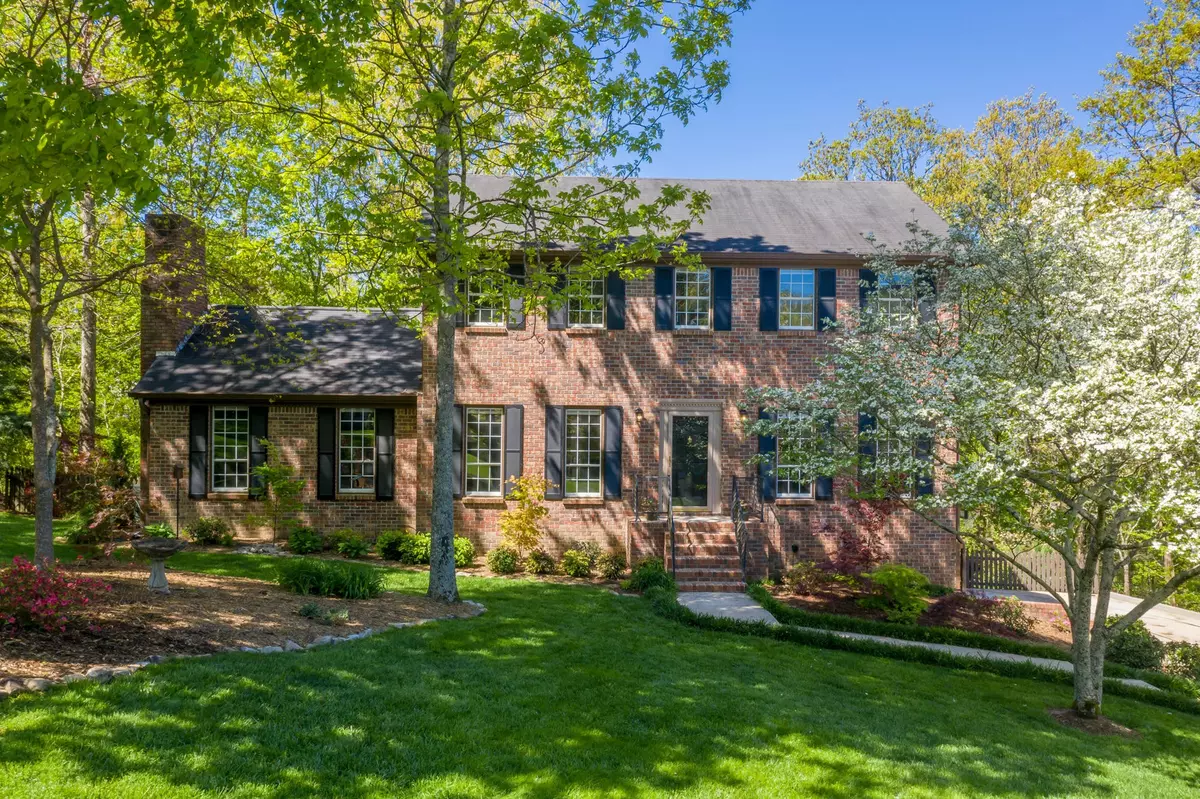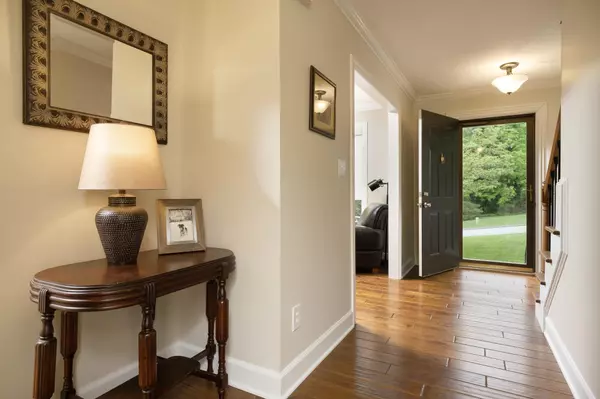$365,000
$364,000
0.3%For more information regarding the value of a property, please contact us for a free consultation.
4 Beds
4 Baths
3,040 SqFt
SOLD DATE : 06/30/2020
Key Details
Sold Price $365,000
Property Type Single Family Home
Sub Type Single Family Residence
Listing Status Sold
Purchase Type For Sale
Square Footage 3,040 sqft
Price per Sqft $120
Subdivision Mountain Shadows Ests
MLS Listing ID 2421589
Sold Date 06/30/20
Bedrooms 4
Full Baths 4
HOA Fees $49/ann
HOA Y/N Yes
Year Built 1979
Annual Tax Amount $1,497
Lot Size 0.780 Acres
Acres 0.78
Lot Dimensions 130X319.17
Property Description
Completely updated, upgraded and revitalized inside and out, this impeccably well kept two story located in the pool, playground, club house and tennis community of Mountain Shadows checks all the boxes of pride in home ownership. Neutrally and freshly painted decor with hardwood floors throughout the main level, this traditional home with clean, urban lines offers a fresh face reflecting a very current day transitional style of casual comfort to call home. Filled with natural light throughout, the house is surrounded in a park-like setting of beautifully manicured landscaping that brings the inside out. And a lush, green lawn is framed by hearty mature trees producing a gorgeous canopy of shade for backyard relaxation and renewal. Main level bedroom suite and updated bathroom offers tub/shower with tile surround and the opportunity to maintain family privacy when guests are visiting. Second level provides expansive master with updated bath and two closets. Two additional bedrooms allow for parental convenience and kid confidence that mom or dad will quickly soothe those late night tears. Spacious rooms easily allow for play. Kitchen opens to family room with fireplace and composite opening decking. Daylight, walk-out lower level offers valuable media, play or rec room space - large enough for all three with new dedicated heating and cooling system and a full bath. Easily qualifying as the perfect man cave. Spacious two car garage allows for additional storage and opening to the sport court outside and great drop zone/mud room inside the house. Convenient to Westview Elementary, East Hamilton Middle High School and great grocery options while located in the county with much (almost half) lower property taxes. Improve not only the quantity of your life but its quality by capturing your best lifestyle in home and community. *$598 Annually *One-time HOA transfer fee of $400 charged to buyer at closing. www.mntshadows.com
Location
State TN
County Hamilton County
Rooms
Main Level Bedrooms 1
Interior
Interior Features Entry Foyer, Walk-In Closet(s)
Heating Central, Natural Gas
Cooling Central Air, Electric
Flooring Finished Wood
Fireplaces Number 1
Fireplace Y
Appliance Microwave, Disposal, Dishwasher
Exterior
Exterior Feature Garage Door Opener
Garage Spaces 2.0
Utilities Available Electricity Available, Water Available
View Y/N false
Roof Type Other
Private Pool false
Building
Lot Description Level, Wooded, Other
Story 1.5
Sewer Septic Tank
Water Public
Structure Type Fiber Cement,Brick
New Construction false
Schools
Elementary Schools Westview Elementary School
Middle Schools East Hamilton Middle School
High Schools East Hamilton High School
Others
Senior Community false
Read Less Info
Want to know what your home might be worth? Contact us for a FREE valuation!

Our team is ready to help you sell your home for the highest possible price ASAP

© 2025 Listings courtesy of RealTrac as distributed by MLS GRID. All Rights Reserved.
"My job is to find and attract mastery-based agents to the office, protect the culture, and make sure everyone is happy! "
131 Saundersville Rd, Suite 130, Hendersonville, TN, 37075, United States






