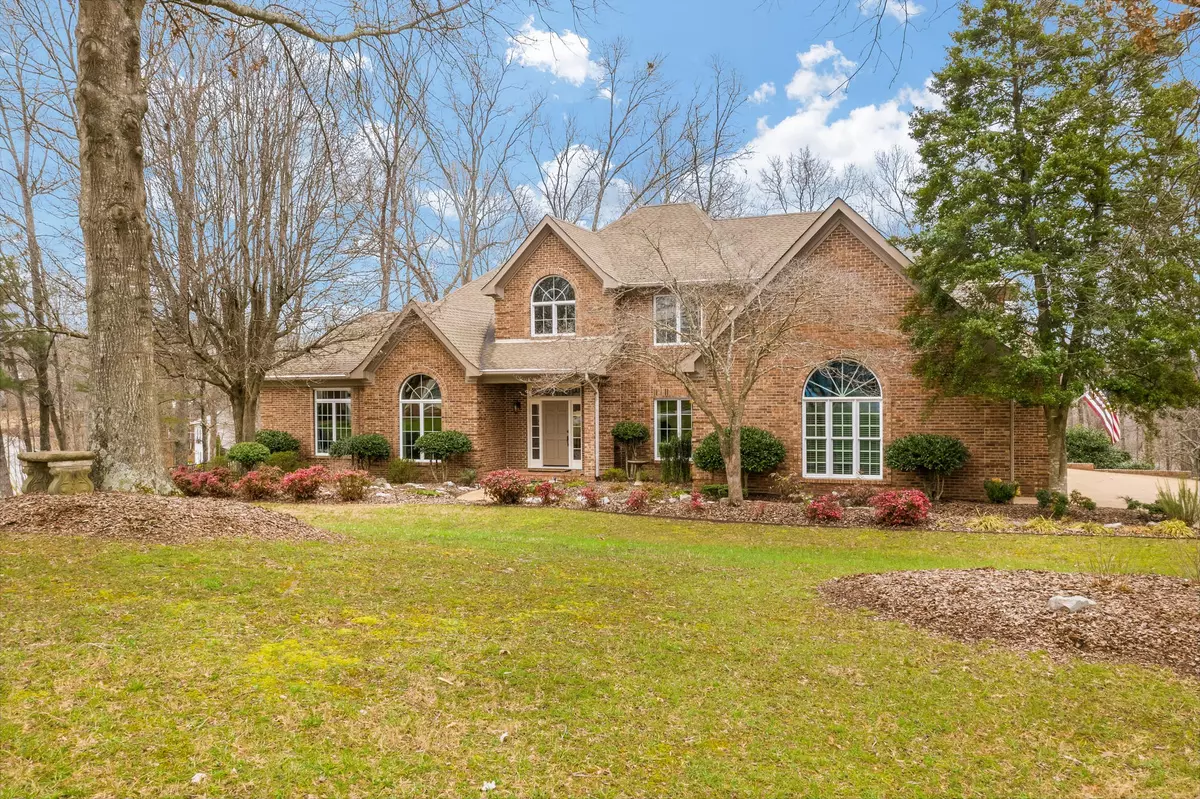$589,500
$589,500
For more information regarding the value of a property, please contact us for a free consultation.
5 Beds
5 Baths
5,606 SqFt
SOLD DATE : 04/14/2020
Key Details
Sold Price $589,500
Property Type Single Family Home
Sub Type Single Family Residence
Listing Status Sold
Purchase Type For Sale
Square Footage 5,606 sqft
Price per Sqft $105
Subdivision Mountain Shadows Ests
MLS Listing ID 2421528
Sold Date 04/14/20
Bedrooms 5
Full Baths 4
Half Baths 1
HOA Fees $49/ann
HOA Y/N Yes
Year Built 1988
Annual Tax Amount $3,635
Lot Size 0.620 Acres
Acres 0.62
Lot Dimensions 165.00X186.36
Property Description
Prepare to unpack because that's all you will need to do in this full brick, custom home with updated & upgraded kitchen and bathrooms. Recently refinished site finished hardwood floors, plantation shutters, generous crowns and Peachtree wood clad windows throughout set the tone for the exceptional detail and impeccable condition and quality you will find throughout. Walls painted in soft neutral warm shades. Bathrooms completely redesigned and updated in recent years offer custom tile showers with frameless glass doors, new vanities, vessel sinks and fixtures. Master suite is spacious and privately tucked away on the main level with new private balcony and great flow to the master study, office or music room. Double vaulted ceiling in the family room with fireplace opens to the updated kitchen and new screen porch adding a seamless flow from inside out where multiple outdoor areas of living await you in the inviting Chattanooga climate year round. Convenient mud room with double closets opening to both the kitchen and light filled laundry room. Three car over-sized main level garage allows for easy parking of three real SUVs, your lawn tools, bikes and a workshop area. Spacious, open, daylight and walk-out basement with wood burning fireplace overlooks covered paver patio and expansive fire pit area. Guest suite with full bath is perfect for extended stay visitors or allows for the perfect in-law suite. The lower level is an inviting light filled open area designed as the most versatile rec room, media room and play space while spacious enough to accommodate pool and/or ping pong tables easily. Without question, you may have found the absolute best man cave ever. Home just became a whole lot of fun in this exceptionally well maintained, thoughtfully planned & executed home in the very desirable pool, tennis, clubhouse, family neighborhood of Mountain Shadows - within three minutes of Westview Elementary School & East Hamilton Middle High School and only minutes fro
Location
State TN
County Hamilton County
Rooms
Main Level Bedrooms 1
Interior
Interior Features Central Vacuum, Entry Foyer, High Ceilings, Open Floorplan, Walk-In Closet(s), Wet Bar, Dehumidifier, Primary Bedroom Main Floor
Heating Central, Natural Gas
Cooling Central Air, Electric
Flooring Carpet, Finished Wood, Tile
Fireplaces Number 2
Fireplace Y
Appliance Refrigerator, Microwave, Disposal, Dishwasher
Exterior
Exterior Feature Garage Door Opener, Irrigation System
Garage Spaces 3.0
Utilities Available Electricity Available, Water Available
View Y/N false
Roof Type Asphalt
Private Pool false
Building
Lot Description Level, Wooded, Corner Lot, Other
Sewer Septic Tank
Water Public
Structure Type Brick,Other
New Construction false
Schools
Elementary Schools Westview Elementary School
Middle Schools East Hamilton Middle School
High Schools East Hamilton High School
Others
Senior Community false
Read Less Info
Want to know what your home might be worth? Contact us for a FREE valuation!

Our team is ready to help you sell your home for the highest possible price ASAP

© 2025 Listings courtesy of RealTrac as distributed by MLS GRID. All Rights Reserved.
"My job is to find and attract mastery-based agents to the office, protect the culture, and make sure everyone is happy! "
131 Saundersville Rd, Suite 130, Hendersonville, TN, 37075, United States






