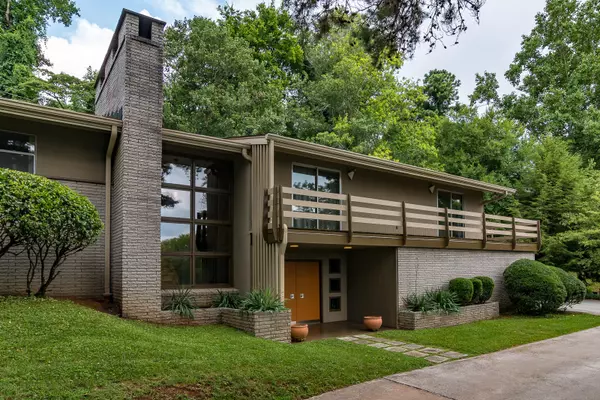$352,000
$349,900
0.6%For more information regarding the value of a property, please contact us for a free consultation.
3 Beds
5 Baths
3,488 SqFt
SOLD DATE : 08/23/2019
Key Details
Sold Price $352,000
Property Type Single Family Home
Sub Type Single Family Residence
Listing Status Sold
Purchase Type For Sale
Square Footage 3,488 sqft
Price per Sqft $100
Subdivision North Crest Ests
MLS Listing ID 2421209
Sold Date 08/23/19
Bedrooms 3
Full Baths 3
Half Baths 2
HOA Y/N No
Year Built 1963
Annual Tax Amount $2,975
Lot Size 0.610 Acres
Acres 0.61
Lot Dimensions 146.5X181.1
Property Description
Rare opportunity to own an iconic, Mid-Century Modern masterpiece on Missionary Ridge.Thoughtfully designed and custom built for comfortable daily living and entertaining, this home boasts spacious rooms with natural light and easy access to outdoor living spaces. Upstairs, the south entrance begins with a cozy breakfast area, laundry area with drip stall, a kitchen with stainless steel appliances that opens to the fireside family room, a large living room, half bath, and a dining room. The north end leads to 3 spacious bedrooms (2 with attached bathrooms), an additional full bath, and an office with built ins. Walk out from the bedrooms onto the attached balcony for a view of the east valley or from the living room into a terraced garden to enjoy the calming sounds of the Ridge's many song birds. On the entry level, enjoy a rec room with original bar, a half bath and access to an additional patio.
Location
State TN
County Hamilton County
Interior
Interior Features Entry Foyer, Walk-In Closet(s), Wet Bar
Heating Central, Natural Gas
Cooling Central Air, Electric
Flooring Bamboo/Cork, Tile, Vinyl
Fireplaces Number 1
Fireplace Y
Appliance Dishwasher
Exterior
Exterior Feature Garage Door Opener
Garage Spaces 2.0
Utilities Available Electricity Available, Water Available
Waterfront false
View Y/N false
Roof Type Asphalt
Parking Type Attached
Private Pool false
Building
Lot Description Cul-De-Sac, Other
Story 2
Water Public
Structure Type Brick,Other
New Construction false
Schools
Elementary Schools Hardy Elementary School
Middle Schools Dalewood Middle School
High Schools Brainerd High School
Others
Senior Community false
Read Less Info
Want to know what your home might be worth? Contact us for a FREE valuation!

Our team is ready to help you sell your home for the highest possible price ASAP

© 2024 Listings courtesy of RealTrac as distributed by MLS GRID. All Rights Reserved.

"My job is to find and attract mastery-based agents to the office, protect the culture, and make sure everyone is happy! "
131 Saundersville Rd, Suite 130, Hendersonville, TN, 37075, United States






