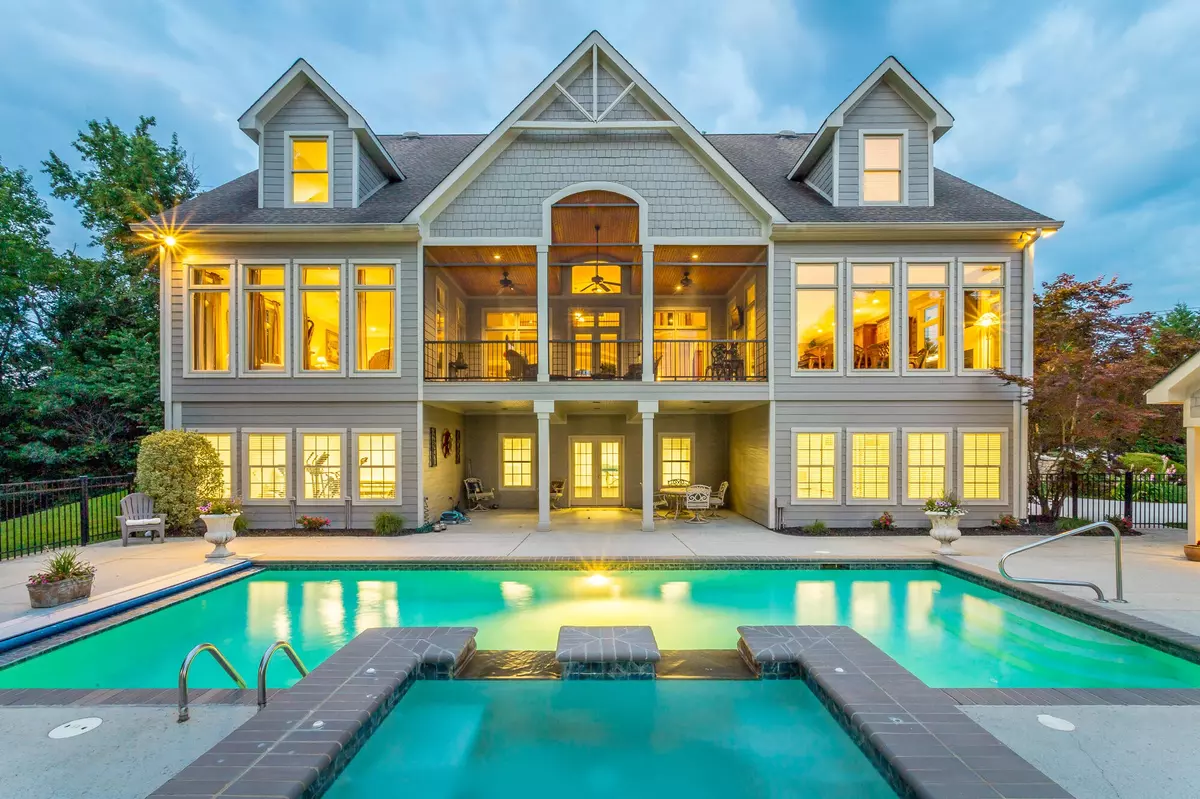$928,500
$899,000
3.3%For more information regarding the value of a property, please contact us for a free consultation.
4 Beds
6 Baths
8,715 SqFt
SOLD DATE : 08/20/2021
Key Details
Sold Price $928,500
Property Type Single Family Home
Sub Type Single Family Residence
Listing Status Sold
Purchase Type For Sale
Square Footage 8,715 sqft
Price per Sqft $106
Subdivision Ashley Place
MLS Listing ID 2420442
Sold Date 08/20/21
Bedrooms 4
Full Baths 4
Half Baths 2
HOA Y/N No
Year Built 2005
Annual Tax Amount $6,127
Lot Size 3.690 Acres
Acres 3.69
Lot Dimensions 78.11X340.77
Property Description
This exceptional, custom-built home with a 5-car garage is situated in a cul-de-sac, on 3.69+/- acres with walking trails, and surrounded by mature trees and breathtaking mountain views. Located just minutes to retail shopping, restaurants, and grocery shopping, making it the perfect escape. Impeccably maintained inside and out, this one-owner home has been lovingly and professionally maintained from the moment of its origins. Beautifully and tastefully decorated, it gives you a strong sense of comfort that embraces you from the moment you enter the covered front porch. Immediately, you are greeted by a casual sophistication of seamless flow allowing you and your guests to move freely from the living area to the kitchen and keeping room as one expansive room. As you enter the foyer that flows to the great room with a 20' ceiling, spectacular mountain views, a gas fireplace, hardwood flooring, a wall of windows for natural light, and doors that lead you to the 24'7 X 13'6+/- screened po
Location
State TN
County Hamilton County
Interior
Interior Features High Ceilings, Open Floorplan, Walk-In Closet(s), Primary Bedroom Main Floor
Heating Natural Gas
Cooling Electric
Flooring Carpet, Finished Wood, Tile
Fireplaces Number 3
Fireplace Y
Appliance Refrigerator, Microwave, Ice Maker, Disposal, Dishwasher
Exterior
Exterior Feature Garage Door Opener, Irrigation System
Garage Spaces 3.0
Pool In Ground
Utilities Available Electricity Available, Natural Gas Available, Water Available
Waterfront false
View Y/N true
View Mountain(s)
Roof Type Other
Parking Type Attached - Side
Private Pool true
Building
Lot Description Level, Wooded, Cul-De-Sac, Other
Story 2
Sewer Septic Tank
Water Public
Structure Type Fiber Cement,Stone
New Construction false
Schools
Elementary Schools Middle Valley Elementary School
Middle Schools Loftis Middle School
High Schools Soddy Daisy High School
Others
Senior Community false
Read Less Info
Want to know what your home might be worth? Contact us for a FREE valuation!

Our team is ready to help you sell your home for the highest possible price ASAP

© 2024 Listings courtesy of RealTrac as distributed by MLS GRID. All Rights Reserved.

"My job is to find and attract mastery-based agents to the office, protect the culture, and make sure everyone is happy! "
131 Saundersville Rd, Suite 130, Hendersonville, TN, 37075, United States






