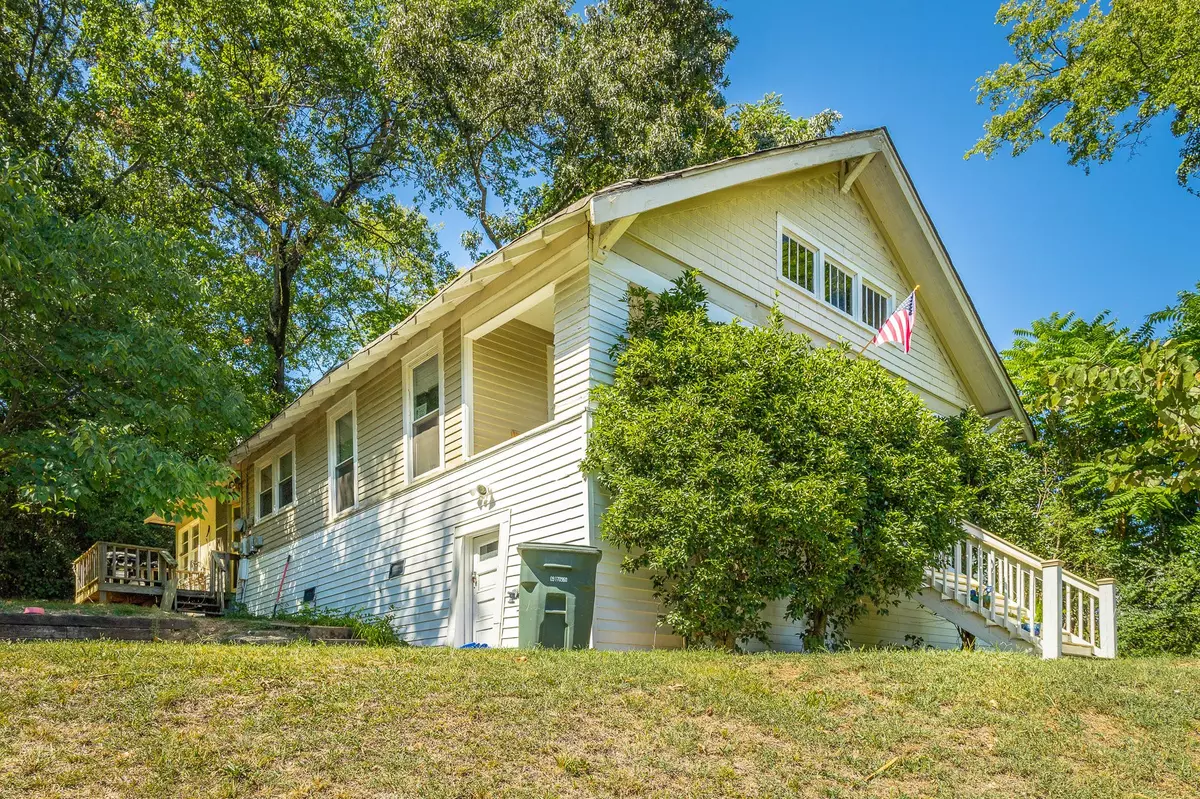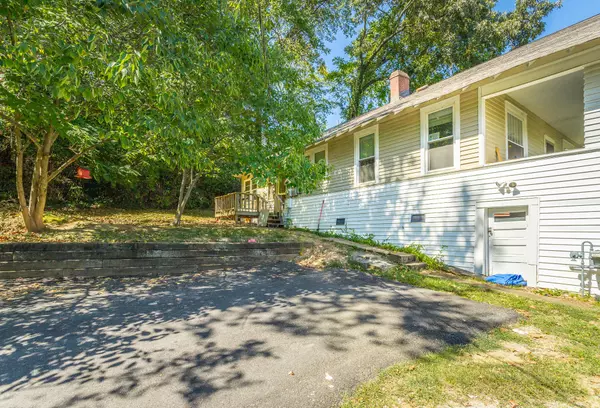$119,000
$135,000
11.9%For more information regarding the value of a property, please contact us for a free consultation.
2 Beds
1 Bath
1,337 SqFt
SOLD DATE : 05/08/2020
Key Details
Sold Price $119,000
Property Type Single Family Home
Sub Type Single Family Residence
Listing Status Sold
Purchase Type For Sale
Square Footage 1,337 sqft
Price per Sqft $89
Subdivision Provence & Hemphills
MLS Listing ID 2419606
Sold Date 05/08/20
Bedrooms 2
Full Baths 1
HOA Y/N No
Year Built 1920
Annual Tax Amount $778
Lot Size 0.370 Acres
Acres 0.37
Lot Dimensions 107.9X176.6
Property Description
This home has so much character and an oversized, covered front porch is just an extension to the cozy home. When you step inside you are greeted with beautiful hardwood floors that flow throughout the living room, dining room, hallway and one of the bedrooms. The living room boasts a gas fireplace and opens up to a spacious dining room with chandelier. The kitchen has ample space and includes a built-in buffet. The two bedrooms, one with a gas fireplace, full bath with tub/shower combo and a laundry room/pantry finish up the one level home. You can enjoy the outdoors from the front porch, or screened in porch on the side of the house. This home is truly charming and a must see! This property has a current lease in place until 4/30/2020 and the tenant pays $1050/ month. Buyer is responsible to do their due diligence to verify that all information is correct, accurate and for obtaining any and all restrictions for the property.
Location
State TN
County Hamilton County
Rooms
Main Level Bedrooms 2
Interior
Interior Features Primary Bedroom Main Floor
Heating Central, Electric
Cooling Central Air, Electric
Flooring Carpet, Finished Wood, Tile
Fireplaces Number 2
Fireplace Y
Appliance Refrigerator, Dishwasher
Exterior
Utilities Available Electricity Available, Water Available
View Y/N false
Roof Type Other
Private Pool false
Building
Lot Description Level, Sloped, Other
Story 1
Water Public
Structure Type Other
New Construction false
Schools
Elementary Schools East Ridge Elementary School
Middle Schools East Ridge Middle School
High Schools East Ridge High School
Others
Senior Community false
Read Less Info
Want to know what your home might be worth? Contact us for a FREE valuation!

Our team is ready to help you sell your home for the highest possible price ASAP

© 2025 Listings courtesy of RealTrac as distributed by MLS GRID. All Rights Reserved.
"My job is to find and attract mastery-based agents to the office, protect the culture, and make sure everyone is happy! "
131 Saundersville Rd, Suite 130, Hendersonville, TN, 37075, United States






